2004 Neptunus 62 Flybridge
ID# 4189221
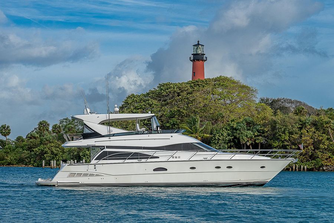
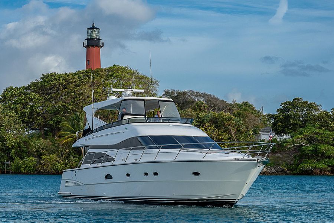
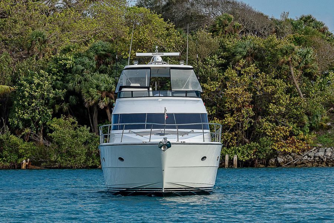
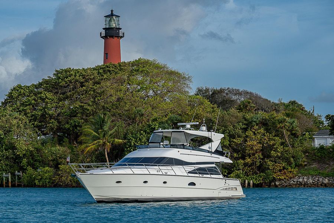
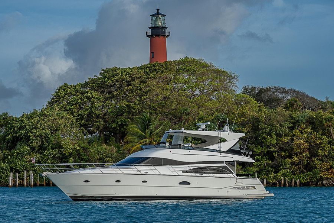
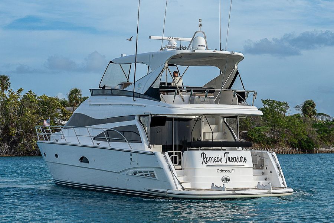
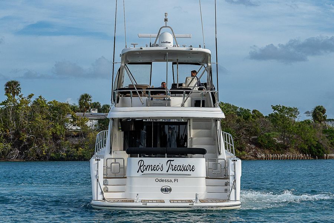

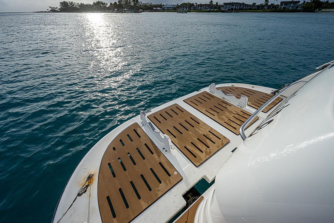
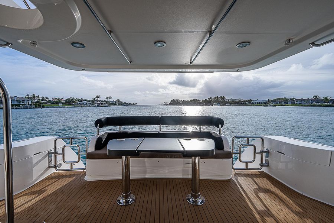
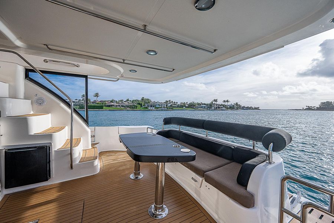
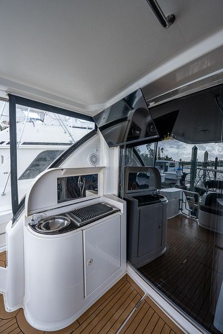
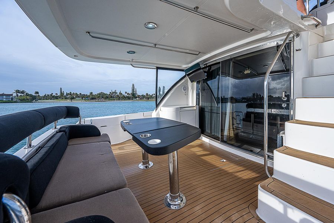
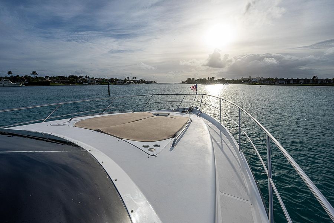
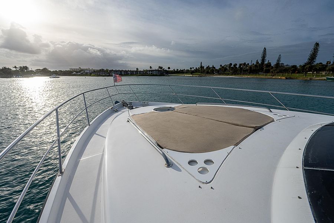
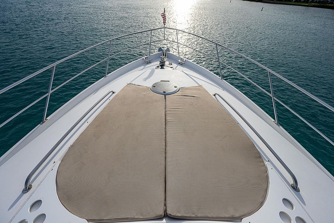
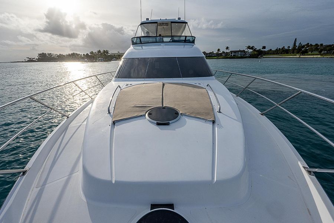

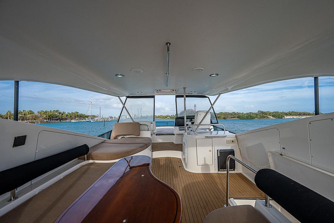
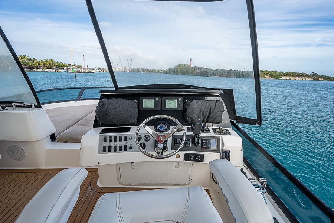
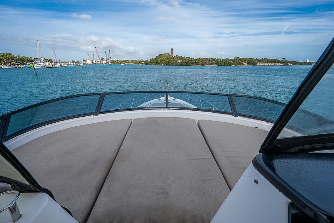
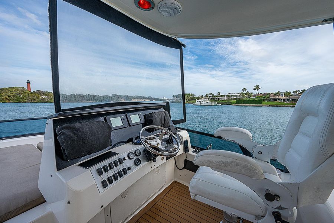
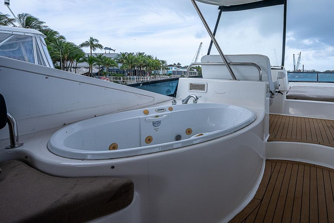
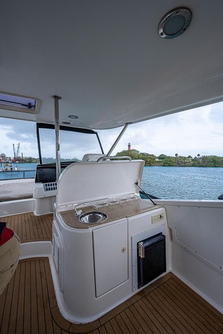
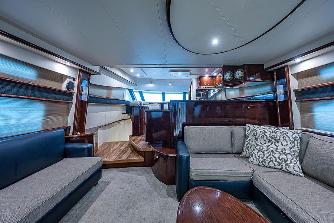
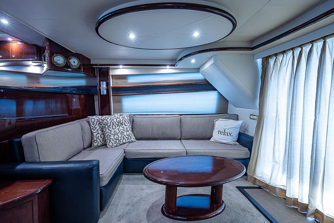
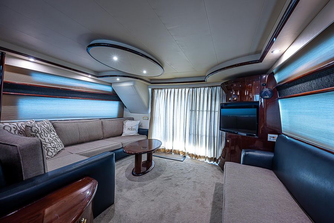
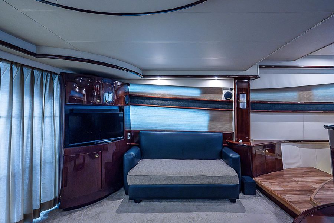
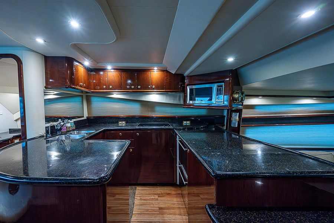
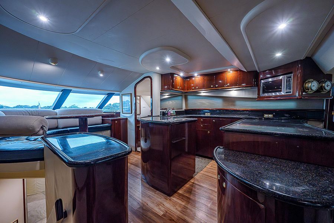
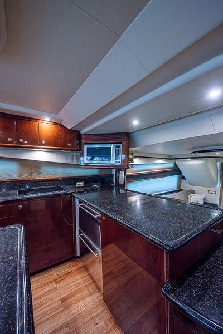
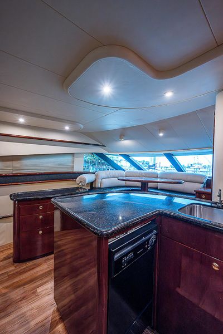
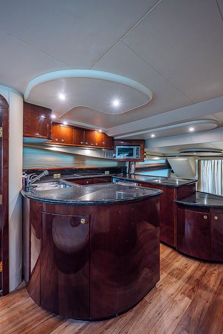
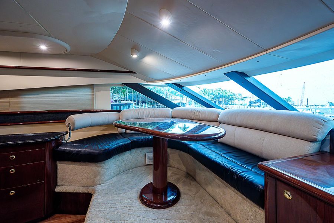
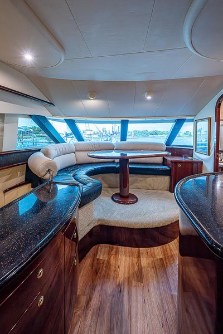
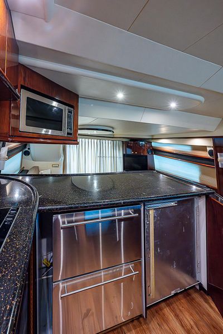
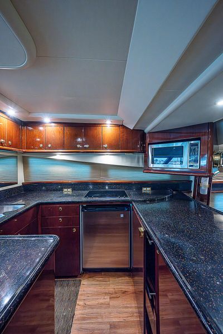
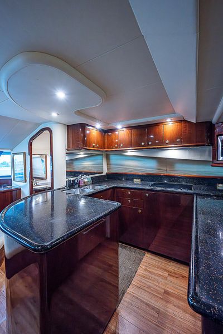
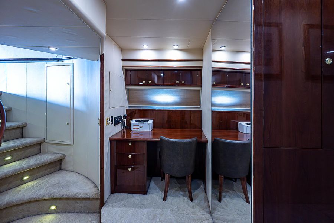
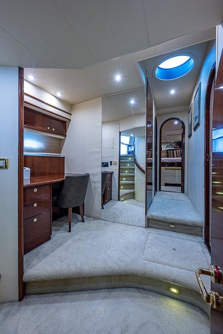
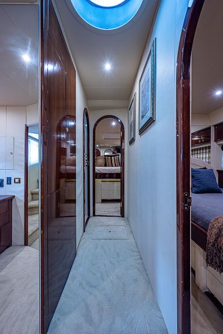
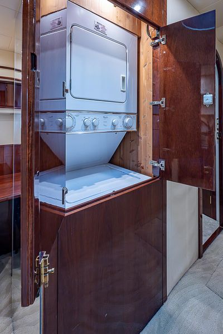
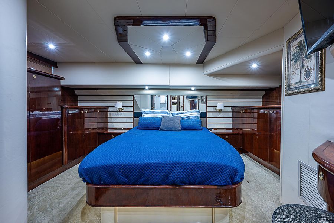
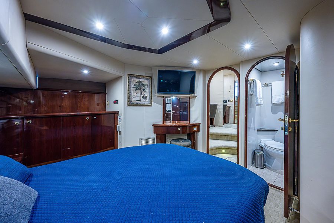
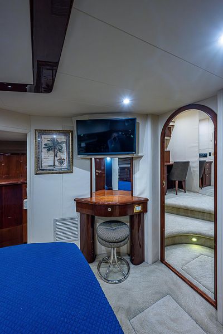
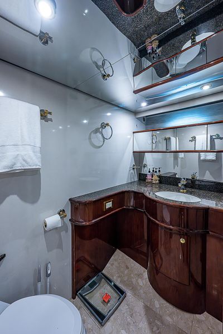
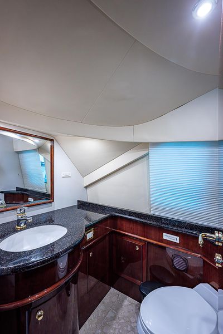
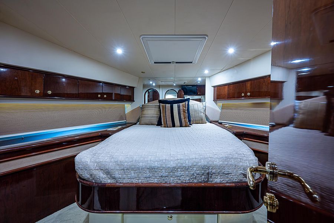
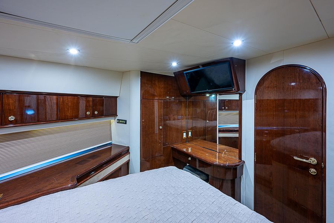
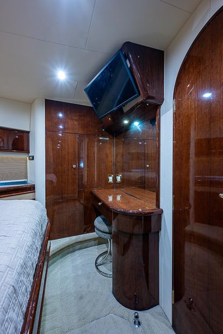
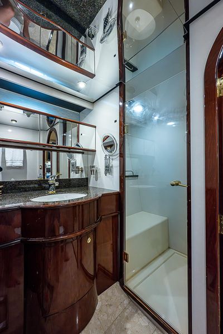
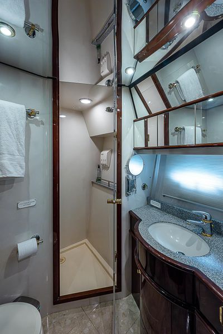
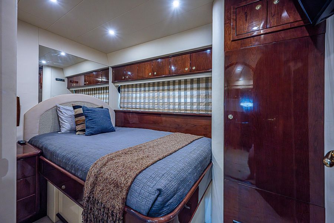
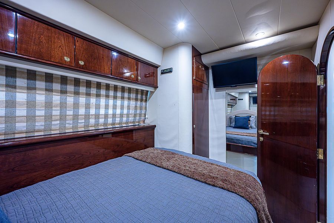
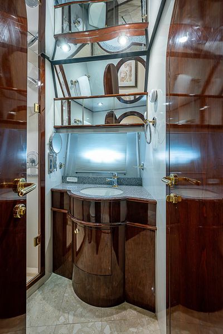
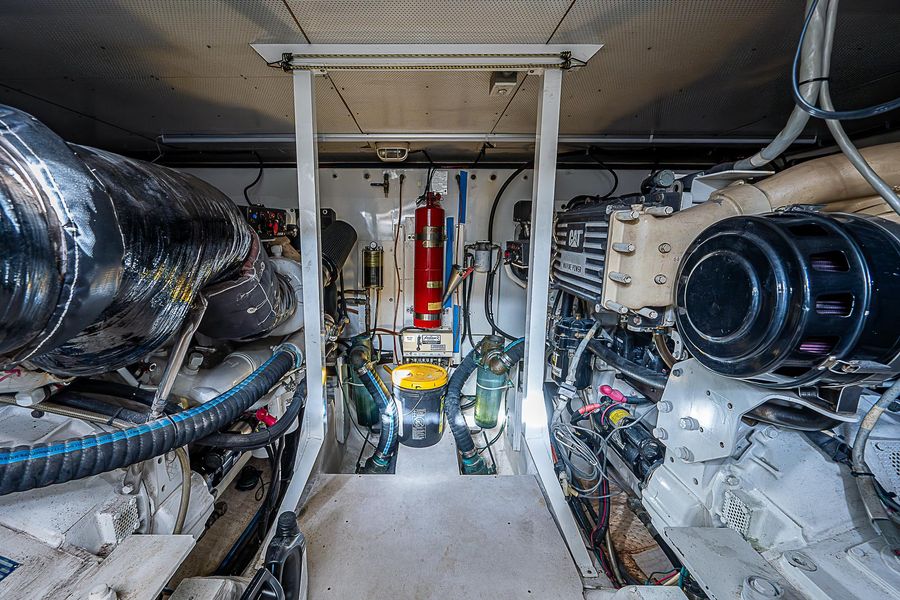
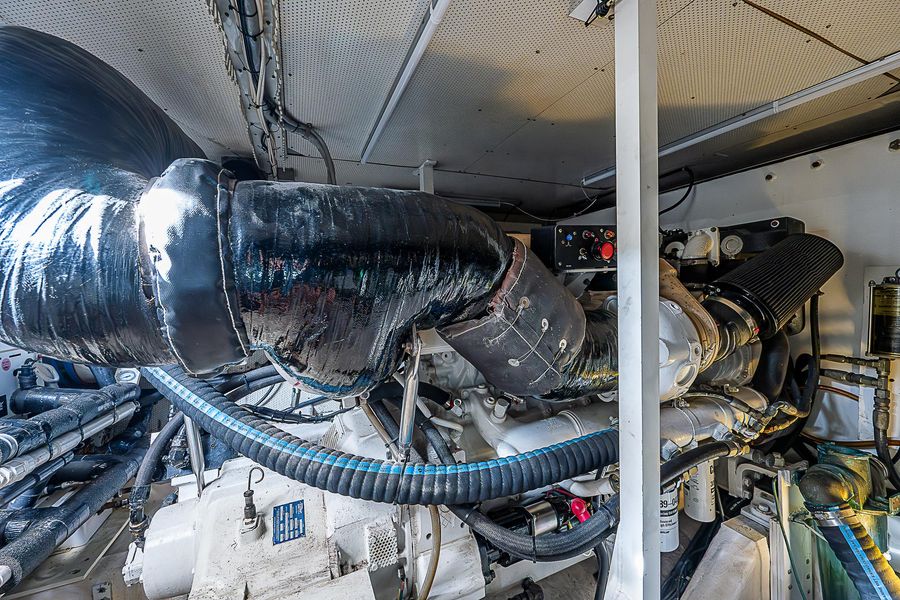
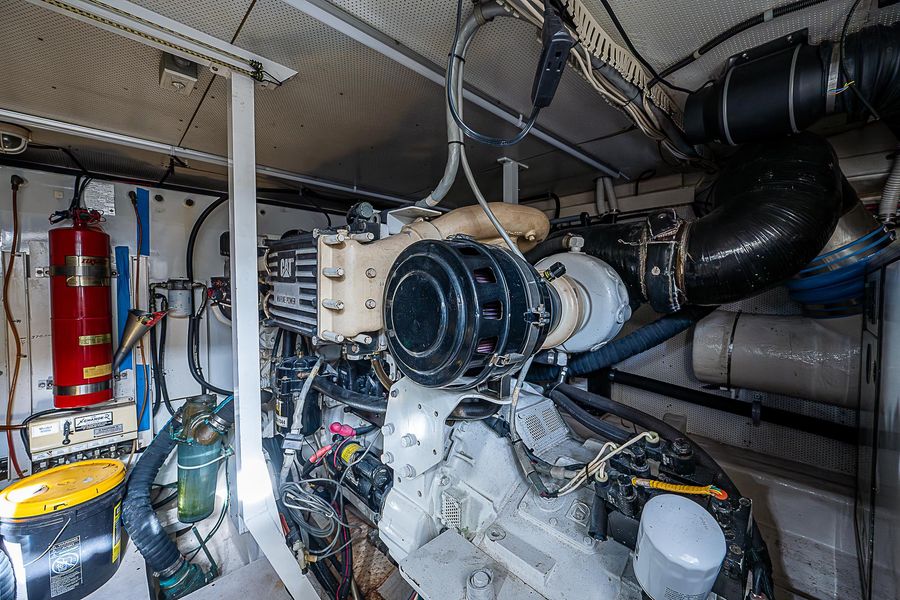
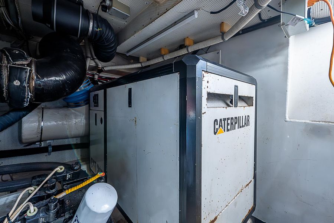
Make: Neptunus
Model: 62 Flybridge
Year: 2004
Length: 62′
Located In: Jupiter, FL
Engine/Fuel Type: diesel
Hull Material: Composite
YW#: 9209656
Embark on a journey of opulence and style aboard the 2004 Neptunus 62 Flybridge, a timeless yacht that seamlessly blends sophistication with cutting-edge design. This vessel offers a haven of luxury and comfort, featuring spacious interiors adorned with exquisite finishes. The highlight of this maritime masterpiece is the exclusive flybridge equipped with a rare and enticing hot tub, elevating your cruising experience to unparalleled levels of indulgence. Powered by CAT C18 engines, the Neptunus 62 ensures not only a refined and unforgettable voyage on the open waters but also a powerful and efficient performance. Whether entertaining guests or enjoying a serene escape, every detail of this yacht has been crafted for the ultimate yachting lifestyle.
Romeo's Treasure
LOA: 62
Beam: 16.67 ft
Maximum Draft: 5.17 ft
Engine Brand: CAT
Engine Model: C18
Engine/Fuel Type: diesel
Engine Power: 1000|horsepower
Engine Type: Inboard
Engine Brand: CAT
Engine Model: C18
Engine/Fuel Type: diesel
Engine Power: 1000|horsepower
Engine Type: Inboard
Fresh Water Tanks: 1 (250 Gallon)
Fuel Tanks: 1 (1364 Gallon)
Holding Tanks: 1 (110 Gallon)
Number of cabins: 3
Number of heads: 3
Romeo's Treasure is a Euro Style Sedan Motor Yacht. Her interior is graced with a dark stained cherry joinery that shows beautifully. Romeo's Treasure has a custom layout including a functional Office Area below decks.
Boarding Romeo's Treasure is either from the swim platform and up the port or starboard steps or from the Aft Deck port or starboard custom (one-of-a-kind) hinged hull side entry doors.
Romeo's Treasure has a comfortable Aft Deck with built-in seating, same level Salon with a raised Galley, and a Dinette Area with a custom Day Head. Below decks are these staterooms and two full Heads plus an Office Area. The Master Stateroom is amidship taking advantage of the widest and quietest part of the yacht. Forward is the VIP Cabin with a double cabin between the VIP and the Master. The Engine Room is aft and accessed via a hatch in the Aft Deck sole. Farthest aft is spacious Lazarette. The Flybridge deck has easy access via stairs and the optional Neptunus hardtop, four-sided enclosure, and the signature open-air Sun Lounge ahead of the Helm.
The Salon is entered via a curved “Trend” stainless steel sliding door with a sliding insect screen and full drapes. The very open and spacious Salon is fully carpeted.
Immediately to starboard is a leather and upholstered L-shaped settee with full storage below. A built-in cherry end table is at the forward end of the sofa with two cabinet doors currently used as liquor storage. Lying in front of the sofa is a custom cherry coffee table.
Forward in the outboard corner is a cabinet presently used to store the yacht’s equipment manuals.
Above the sofa are the signature two-level Salon side windows with pleated blinds separated by an attractive upholstered panel. A sconce light and two Clarion speakers flank the windows.
On the portside immediately upon entering is an entertainment cabinet with storage below. A Sharp Aquos 30” TV is built into the cabinet. Behind two curved cherry doors above the TV are the TV’s receiver box, and a Clarion DC stereo unit with Sat radio capabilities.
A Channel plus digital modulator allows the CCTV camera, DVD, or Sat TV to be displayed on the TV. Also in this area are three Direct TV Sat receivers, a Glomex gain adjustment for the Terrestrial TV antenna, and the Intellian Sat TV control panel.
Next forward is two two-person leather and upholstered sofa with storage below. The Salon windows, drapes, and sconces match those to starboard.
One step up is two more cabinet doors for storage.
Also in the Salon is an oval ceiling treatment with two halogen mini spots over the coffee table. There are also five additional halogen mini spots overhead and digital AC controls. A newer high-volume AC blower offers additional cooling to this area.
The Galley area of Romeo's Treasure is greatly expanded by not having a lower helm. In its place is a very convenient Day Head!
This area is two steps up from the Salon but very open to the Salon with no obstructions.
Forward and to port in the Dining Area is the raised Dining Settee to seat five adults. There is excellent all-around visibility from this area. The seat backs are upholstered and the seat bottoms are Ultra Leather.
The table is a highly varnished burlwood with a cherry trim set upon a single cherry pedestal.
Side windows of the Galley and Dinette Area have pleated shades while the large seven-panel windshield can be shaded from the sun by the exterior-applied black Textulene windshield cover.
Inboard of the dining settee is a three-shelf glass cabinet.
Unique to Romeo's Treasure is a main level Day Head with a bow front cherry vanity, three cabinet doors below, Corian countertops and undermount sink, a single lever faucet, and a newer full-size Head Hunter jet head. Also in this head is a marble tile floor, a side window with pleated shades, five overhead halogen lights, and two mirrors.
To the port side of the Galley starting further aft than the newer models is a Companionway worthy of a larger yacht.
The seven curved steps each with a step light lead to a landing with the yacht’s electrical panel outboard. At the base of the steps, one can go aft and down one step to the Master or forward and up one step to the Guest Cabin to starboard or to port into the open office area with three drawers, four cabinets above, a porthole with pleated shades and a chair for the desk. Every boat needs an office! Above is a much-appreciated skylight flooding the area with natural light.
Up one more step is the Laundry Center with a Whirlpool separate stacked washer and dryer behind four cherry doors.
Furthest forward is the entrance to the en suite VIP Cabin.
The Master Suite is entered via an arched cherry door from the forward end of the suite. Centerline there is a tapered queen-size berth with rope lighting and a storage drawer below. The upholstered headboard is affixed to a mirror aft of the berth. There is a small brass sconce lamp port and starboard as well as a reading light in the soffit above for each side of the berth. Each side also has a built-in nightstand with one large drawer. To starboard is a double-door hanging locker with a light with a cherry countertop above. Next aft is a bank of three cabinet doors with shelves within and a cherry countertop above. Above is an oversized opening hull side port light with Roman shades.
Next forward is access to the large Master Head.
To port starting forward is a built-in Sharp 20” TV above and a small vanity with stool, drawer, and dressing mirror below. Next aft are two cherry cabinet doors for storage.
Next aft are four cherry cabinet doors. Also in this area is a Fireboy CO monitor and an opening porthole with Roman shades to match that on the starboard side.
Also in this cabin is a soffit type AC delivery to evenly distribute the air conditioner, a decorative ceiling treatment over the berth with three halogen lights, four additional halogen lights, stereo speakers with volume control under the berth, digital AC controls and a house battery shutoff switch.
Accessed only from the Master Suite is the Master Head with bow front cherry vanity with a cabinet below and an undermount sink with two two-tone single lever faucet above. The countertop is Avonite. There are four mirrored medicine cabinets above, with an opening oval porthole behind a pleated shape.
The toilet is a custom full-size Head Hunter model with push button flush. The sole is marble tile and the overhead is mirrored.
The stall shower has a clear acrylic door, a seat, a handheld or wall-mountable shower fixture, a light, and an exhaust fan.
Also in the Head are three halogen light fixtures.
Entered from the aft end, the Guest Cabin has a double berth off the outboard and forward bulkhead. An upholstered headboard sits upon a mirrored panel. Inboard is a three-drawer cherry nightstand. Below the berth is one large and two small drawers. Outboard of the berth is a raised shelf with two opening portholes above behind a Roman shade. Above the portholes are six cherry cabinet doors. At the foot of the berth is a cedar-lined auto-lit hanging locker and a dressing mirror. Also in the cabin are digital AC controls, four overhead halogen lights, a 15” Sharp Aquos TV, a central vac outlet, and two small cabinet drawers above the hanging locker.
The Portside Forward Head serves both the VIP and the Guest Settee and as such has a door into the VIP and the Centerline Companionway.
The cherry vanity has a bow front, undermount sink, and a two-tone faucet above on a Corian countertop. There is one cabinet door below and three mirrored cabinets above.
The toilet is a Head Hunter compact model with push button fill/flush control. The stall shower has a clear acrylic door, a light a handheld or wall-mountable shower fixture, and a soap/shampoo/conditioner dispenser. Also in this Head is a marble tile sole, an opening screen stainless steel port light with a Hunter Douglas Duette shades. Above are three halogen lights in the mirrored overhead.
All the way forward is the VIP Cabin with a centerline queen berth, upholstered headboard over a mirrored panel, and two overhead reading lights.
There are two large drawers at the foot of the berth. To both port and starboard are built-in cherry countertops that serve as nightstands. Above on each side are oval stainless steel opening portholes with screens and pleated shades. Further above are four cherry cabinets on each side.
Aft to port is a double door cedar lined auto-lit hanging locker followed by the entry door to the Forward Head.
Facing forward on the starboard side is a built-in Sharp Aquos 15” TV and a storage cabinet. Below a large mirrored panel is a cherry-topped vanity with a single drawer and a stool to serve as a vanity.
The starboard side has a two-door cedar-lined hanging locker with an auto light.
Also in this cabin are digital AC controls, a CO detector, seven overhead halogen spots, two stereo speakers, an overhead Bomar escape hatch/skylight with a retractable screen and shade, rope lighting behind the valance and under the berth and arched entry door to the cabin. Access to the oversized boat’s bow thruster is below.
The Bridge is surprisingly roomy with large U-shaped seating on the aft portion of the Flybridge to seat six to eight with a kidney-shaped varnished table centered between the seating. Next forward is a fiberglass Jacuzzi with upholstered cushions for seating on a hard spa cover.
Forward on the portside is an upholstered Stidd double helm seat with wing controls and a TV.
To starboard is the full Upper Helm with a single Stidd helm seat followed by a covered bar unit with a stainless steel sink and a newer U Line ice maker. There is also a storage cabinet below and a Corian countertop above.
Forward of the Helm is an open sun lounge with exterior sun cushions and a Venturi windscreen. The remainder of the Flybridge is under the signature Neptunus hardtop with a four-sided enclosure.
Portside co-pilot area includes the following gear:
The boat is a composite construction using Kevlar Hybrid materials for superior strength and puncture resistance. Six longitudinal foam stringers and 20 transverse foam stringers enclosed with stitched woven roving, reinforce the entire hull bottom. The hull sides are cored. The engine stringers run from stern to bow with steel top plates for engine mounting. The Deep Vee Hull has been designed to ensure a vessel with excellent sea-keeping qualities. Special attention has been given to the ratio between installed power, speed, and fuel consumption.
The Company offers the details of this vessel in good faith but cannot guarantee or warrant the accuracy of this information nor warrant the condition of the vessel. A buyer should instruct his agents, or his surveyors, to investigate such details as the buyer desires validated. Hours listed may vary from actual hours due to recent use. Purchaser is encouraged to verify hours prior to purchase. This vessel is offered subject to prior sale, price change, or withdrawal without notice.
This boat may not be listed by Massey Yacht Sales & Service and may be listed by another brokerage company. This listing is made available as a courtesy to those visiting our website.
The advertising broker is merely providing this information in an effort to represent you as a buyer in the purchase of this vessel.