2012 Sabre 48 Salon Express
ID# 4089444
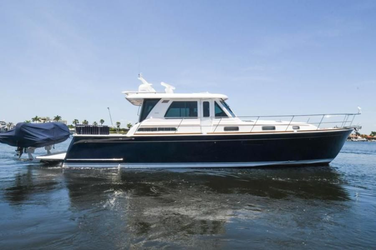
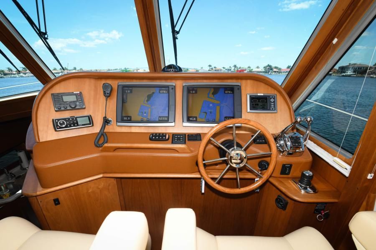
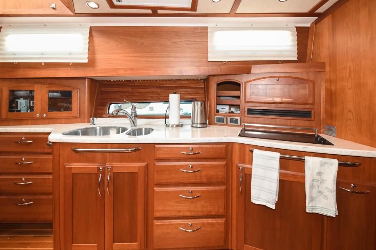
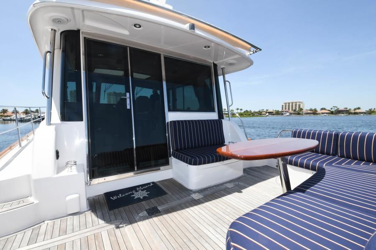
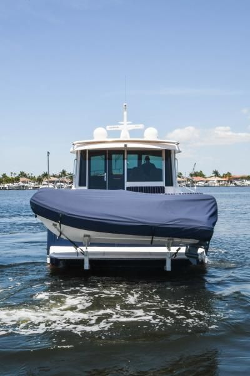
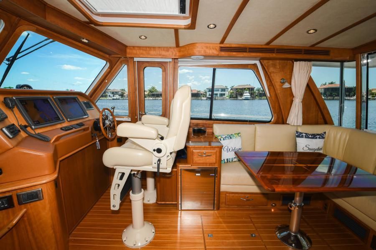
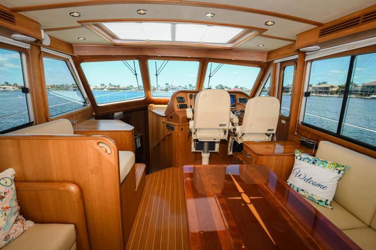
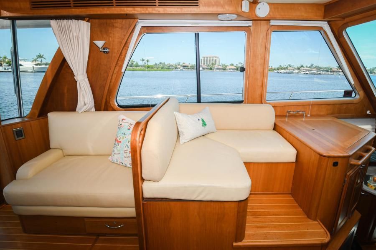
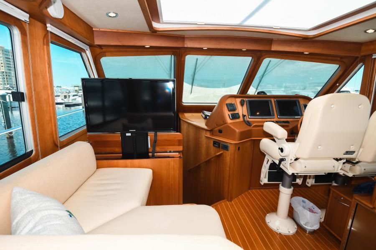
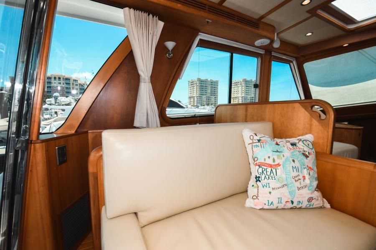
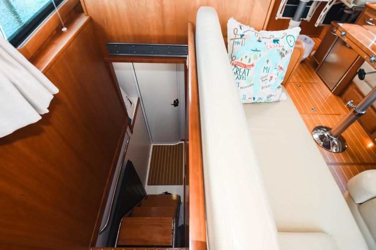
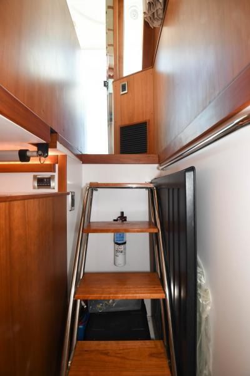
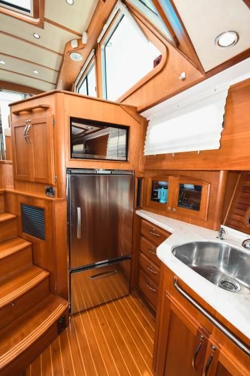
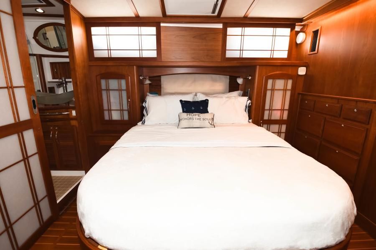
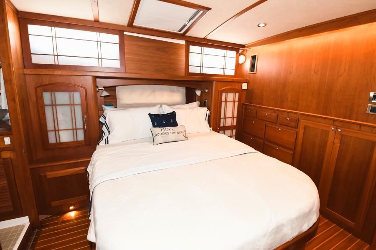
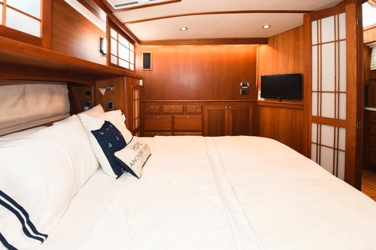
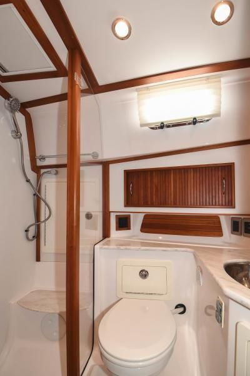
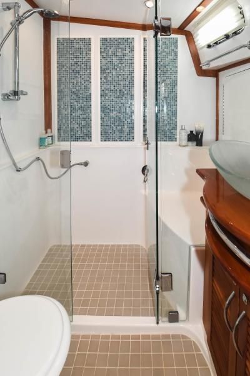
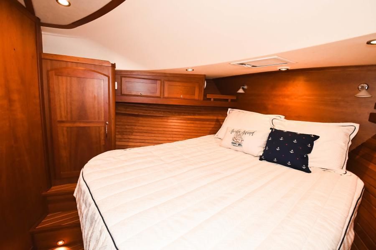
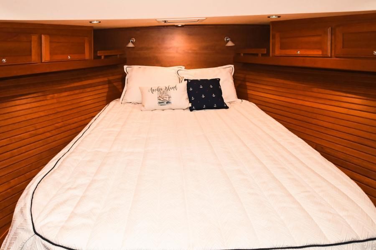
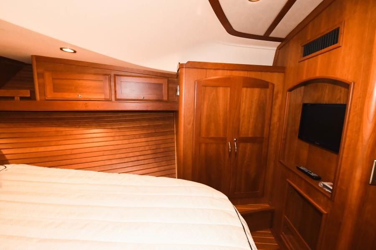
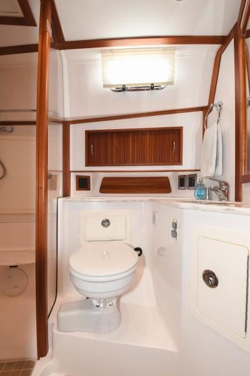
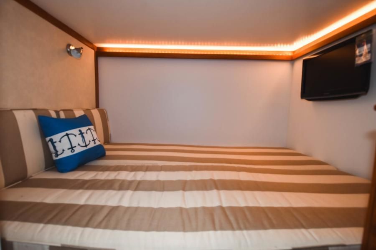
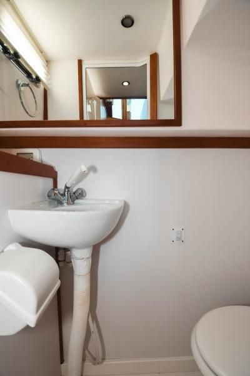
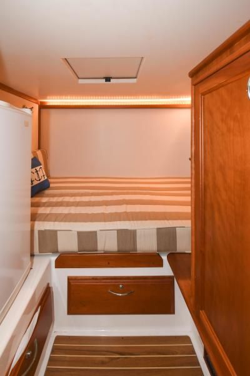
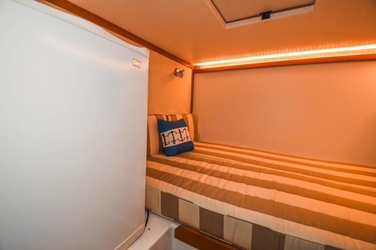
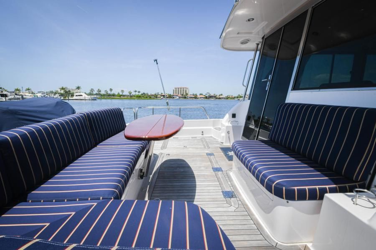
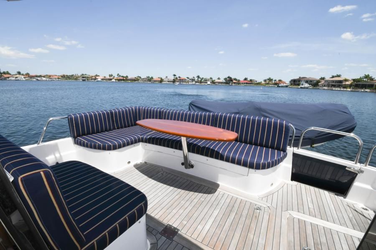
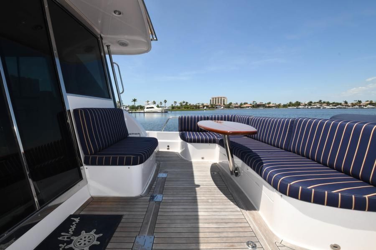
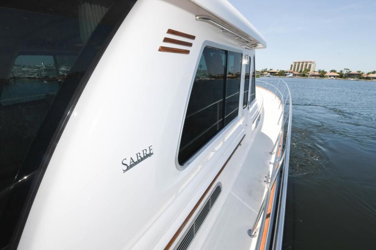
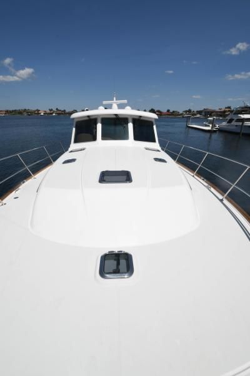
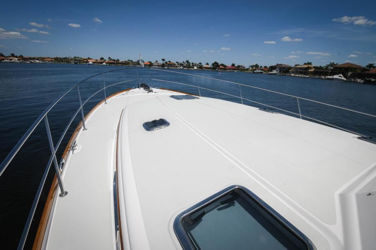
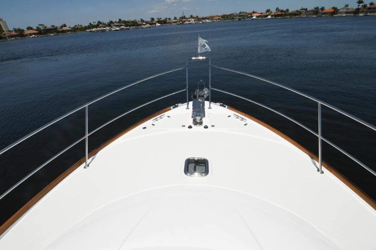
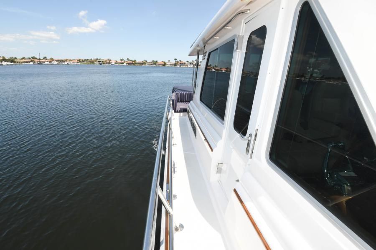
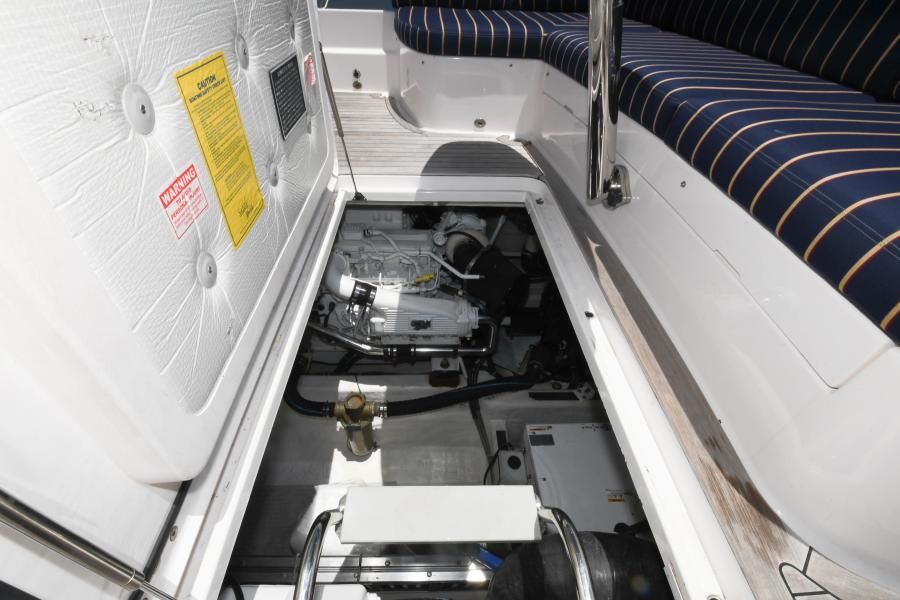
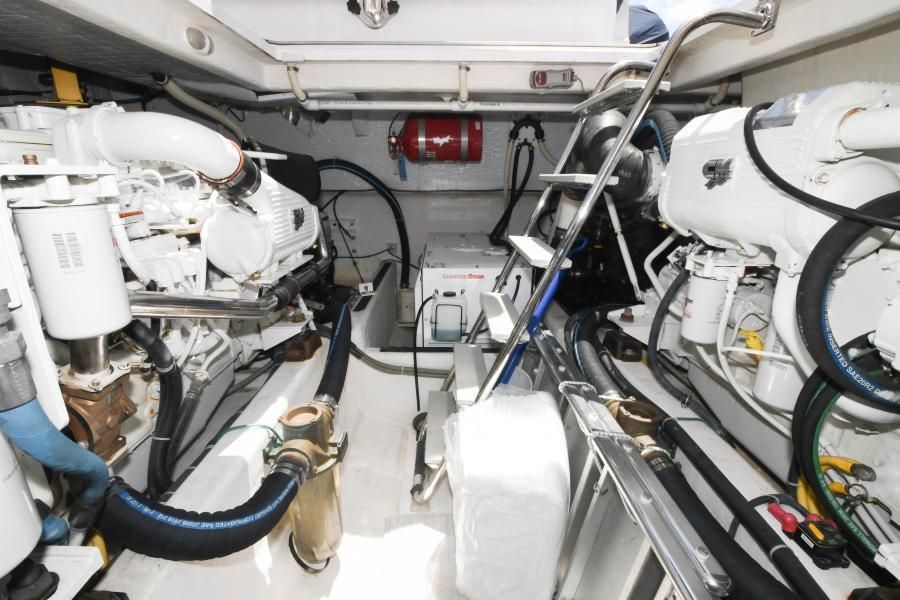
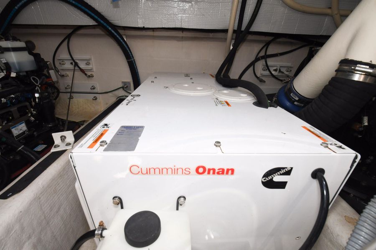
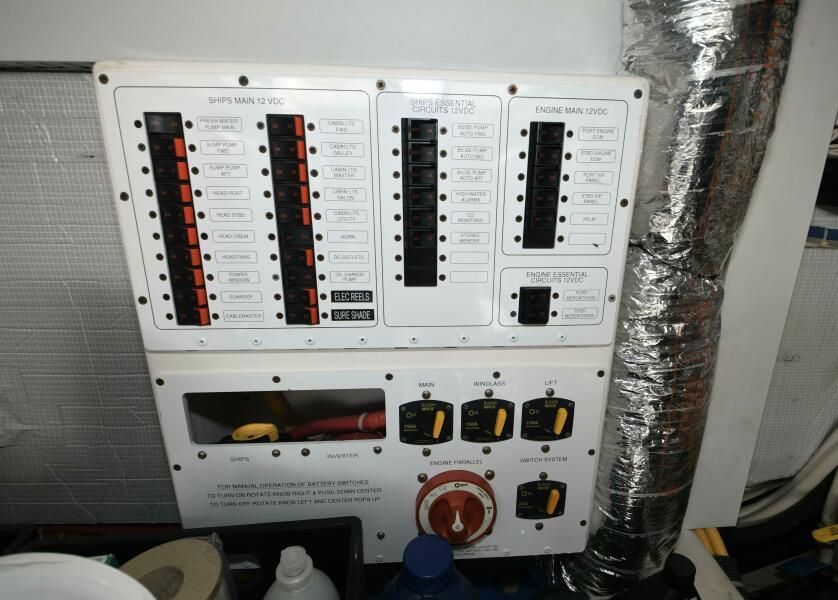
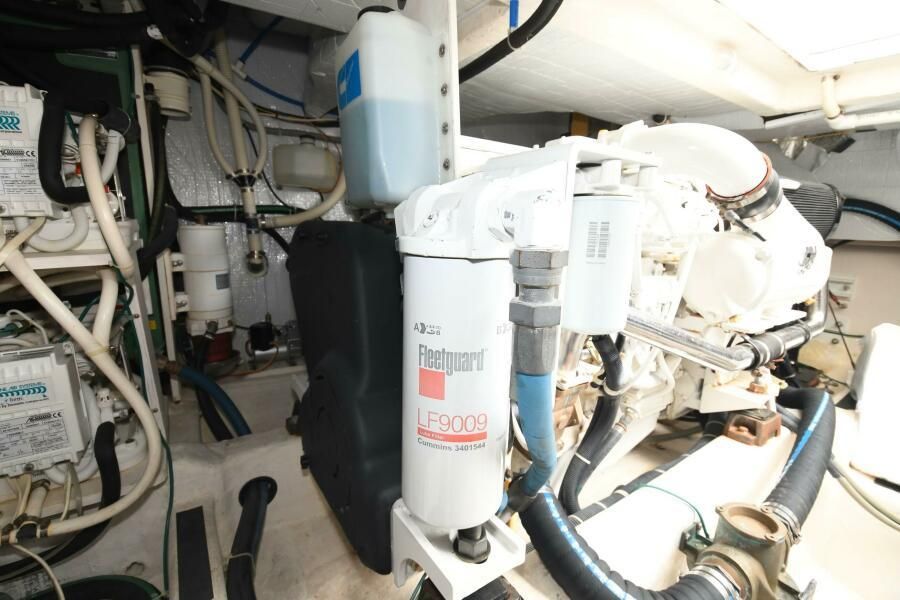
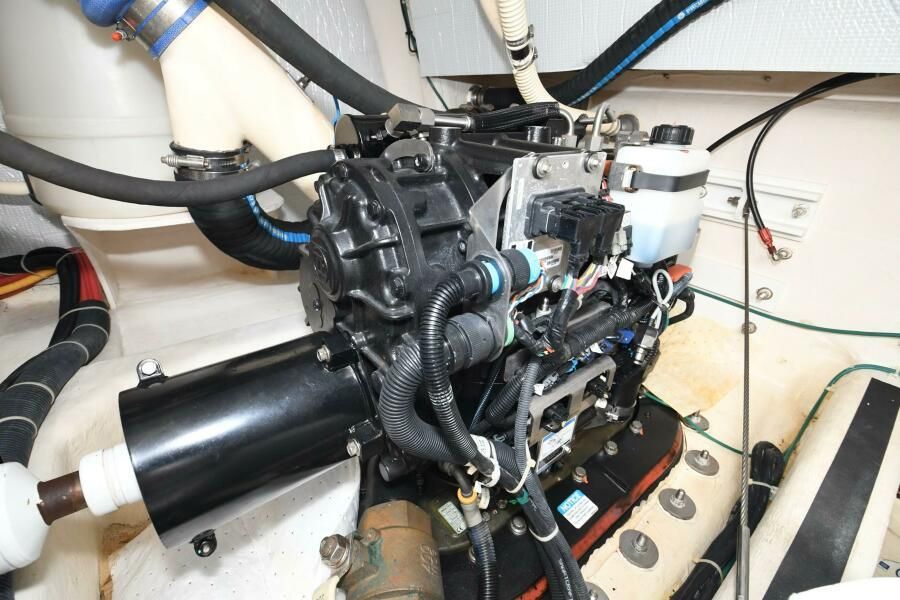
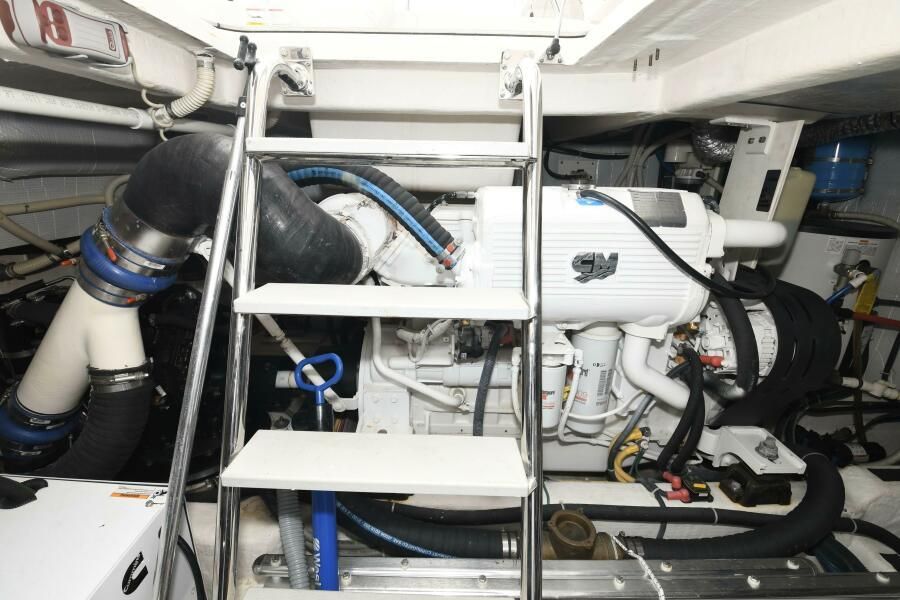
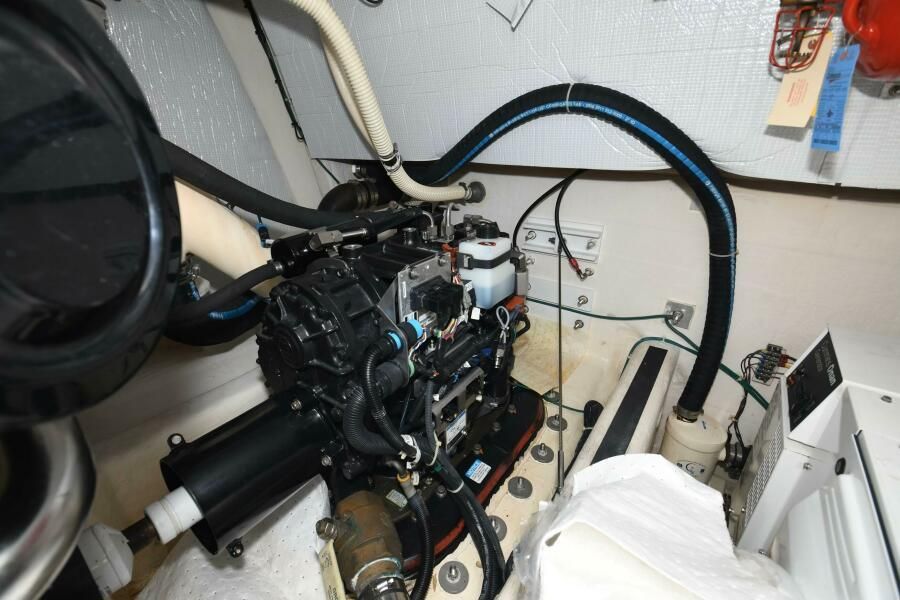
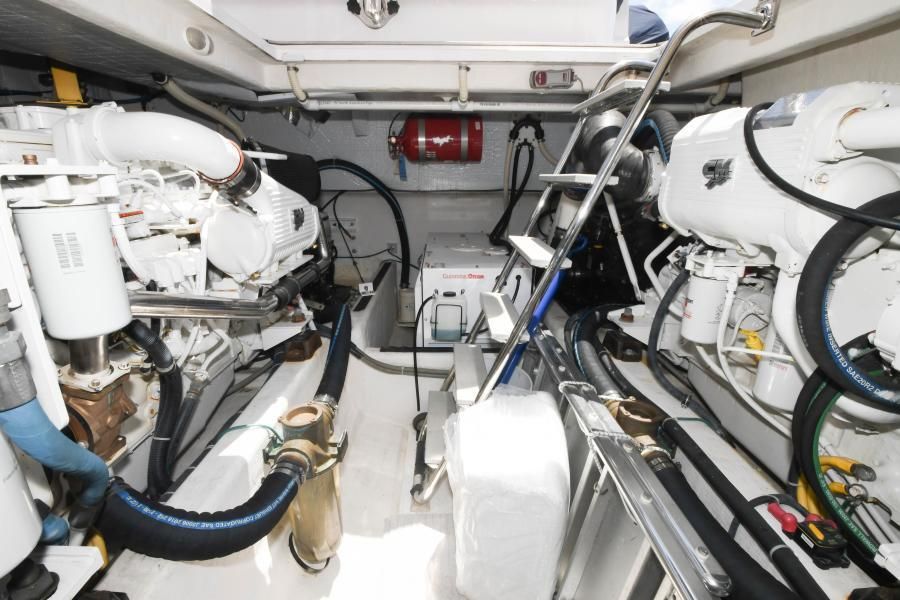
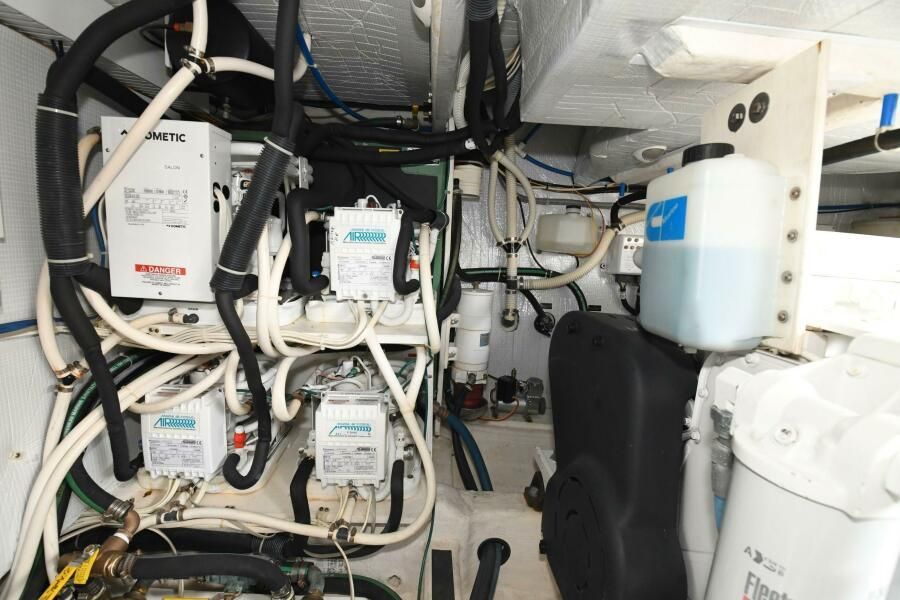
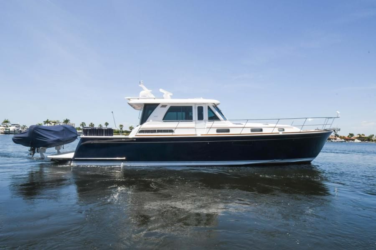
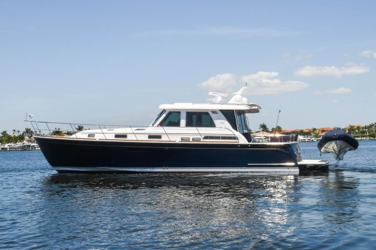
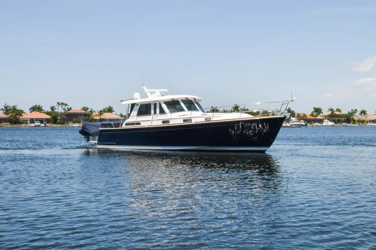
Make: Sabre
Model: 48 Salon Express
Year: 2012
Length: 48′
Located In: Bradenton, FL
Engine/Fuel Type:
Hull Material: Fiberglass
YW#: 8874423
2012 48 Sabre Salon Express “Why Fly” for sale. “Why Fly” is clean, well equipped and turn key ready to enjoy. If you are in the market for a 2012 Sabre 48 Salon Express “Why Fly” is a must see! This vessel features three staterooms, three heads, spacious galley and open concept salon/cockpit. The master is mid-ship with a full walkaround queen, glass shower in the ensuite head. Equipped with a complete Garmin electronics package including dual 15″ displays, SAT TV, multi zone audio, Freedom dinghy lift including a 2016 AB Nautilus 12 DLX powered by 50 Hp Yamaha, teak decking and, of course, Cummins engines paired with Zeus drives, providing a 27 knot cruise. “Why Fly” enjoyed much of its life yachting on the Great Lakes prior to coming to Florida.
Why Fly
LOA: 48
Beam: 15.33 ft
Dry Weight: 40,000 lb
Engine Brand: Cummins
Engine Model: QSB8.3
Engine/Fuel Type: diesel
Engine Power: 550|horsepower
Engine Brand: Cummins
Engine Model: QSB8.3
Engine Power: 550|horsepower
Fresh Water Tanks: 1 (160 Gallon)
Fuel Tanks: 1 (525 Gallon)
Holding Tanks: 1 (70 Gallon)
Number of cabins: 3
Number of heads: 3
Cabins: 3 Heads: 3, Salon offers High Gloss finished table with hi-low pedestal Lowers to coffee table height. L-shaped settee to port of helm chair Stainless steel bi-fold door to cockpit Electrically operated window aft of L-settee Swing door at helm to starboard side deck.
Master Stateroom: Amidships Spacious island berth athwartship layout with Cherry ceilings. Drawers under berth and in bulkhead aft of berth. (2) hanging lockers fore and aft of bed. LED flat screen T/V. Teak and holly sole. Sound deadening soft headliner panels. Pocket door to master head compartment.. Vanity cabinet below sink Storage outboard Mirror above vanity, cherry framed Separate shower stall with clear bi-fold enclosure and glass tile accent wall within Electric shower sump pump Deck hatch with blind/screen overhead Ventilation blower, towel bars.
Guest Stateroom: Spacious island berth:, with laminated trim. Cherry ceilings. Drawers under berth,. Storage lockers, drawers and shelves. Teak and holly sole. Sound deadening soft headliner panels. Door to passageway. Private access to forward head and shower, under mount sink. Shower stall with seat and locker outboard. Hot and cold pressure water Electric shower sump pump. Storage lockers. Solid surface vanity top with bull nose. Towel bars Soap dispenser Cherry wood trimmed mirror over sink. Ventilation blower.
Crew Quarters: Crew quarters accessed by opening slide out port side love-seat. Head with sink, toilet and shower.cabin offers portlight, Dresser with drawers underneath berth, TV, indirect lighting and reading lights Washer/Dryer and refrigerator.
Sabre Yachts traditional exterior profile belies the contemporary performances of her Vee-hull. Her raised cockpit sole brings together the social aspects of the cockpit and main salon and the aft end of the house opens up fully to connect the spaces. Her main salon offers ample seating surfaces for entertaining or simply relaxing after a long day on the water. While underway the raised settee to port of the Stidd helm chair is a perfect place for family to enjoy the ride. And when docking, a standard side deck door serves her helmsman and crew well.
Solid surface galley counter top. Stainless steel under mount sink with cover and pull-out faucet Stainless , Isotherm stainless steel stand-up refrigeration/freezer Two burner electric cook top. Convection microwave, Drawers and storage lockers below counter. Built-in waste basket. Recycle bin below steps.
Solid surface galley counter top. Stainless steel under mount sink with cover and pull-out faucet Stainless , Isotherm stainless steel stand-up refrigeration/freezer Two burner electric cook top. Convection microwave, Drawers and storage lockers below counter. Built-in waste basket. Recycle bin below steps.
Screens on all opening ports. Ocean Air screen/blinds on deck hatches. Ocean Air pleated blinds on side windows and side door Drapes on aft curved windows Hull Modified Deep “V” Planing hull design, with shallow pod drive tunnels. Rub rail with stainless steel cap. Deck Hardware 1 1/4" Diameter type 316 stainless steel perimeter rail system. (8) 12” Stainless steel cleats (2 fwd, 4 mid ship, 2 in aft cockpit). (1) 10” Stainless steel cleat to starboard of windlass as anchor rode tie off. (4). (2) stainless steel mooring cleats aft. Bow pulpit with dual anchor roller anchor and “lunch hook”. Quick anchor windlass, electric rope-chain type. Flag staff and socket on taffrail. Burgee staff on bow pulpit. Remote control battery switches with controls at helm. Manual emergency battery crossover switch. Illuminated main circuit breaker distribution. Digital battery monitor.
- Fluorescent engine room lighting. - Cockpit courtesy lights. 120VAC Electrical System Onan 11.5 kw generator with 1,368 hours including: -Dedicated start battery. -Water lift muffler. -Cooling water intake strainer. -Sound shield. -Transfer switch. 50A shore power service with Glendinning Cablemaster & 50 ft. cord. 3-bank battery charger Reverse cycle heat/ air conditioning in (5) zones Helm Station Cummins DTS single lever electronic controls. Cummins Smart Craft display Triple windshield wipers with washers. Ritchie Compass. Switch controls for horn, running lights, anchor light, engine room blower. Two Stidd single helm seat with custom color Ultraleather. Propulsion Twin Cummins QSC 8.3 550 hp electronic, fresh water-cooled engines. Twin CMD Zeus 3800 pod drives, with integrated steering and trim. “Skyhook” GPS position hold system with dedicated GPS receiver. Fresh Water System Water capacity 160 gals. Stainless steel, 20 gal. water heater, operates on 110-VAC or engine heat. Temperature control valve on hot water supply. Hot and cold water pressure system 12V. Fresh water spigot in engine room. Waste Water System Polyethylene holding tank with 70 gallon capacity. Electronics Package (2) Garmin 7215, 4' Open Array HD Radar, GSD 22 Sounder, VHF 200 with GHS10 Handset, Garmin Heading Sensor, KVH M3 Sat TV and Dummy Dome.
FreedomLift is manufactured with the finest quality materials including strong, lightweight marine-grade alloy, 316 stainless steel, a premium 4 valve Hydraulic Power Unit with environmentally safe fluid and controlled by wireless (waterproof) rolling code remote controls. The two hydraulic lift assemblies are structurally interconnected to ensure even load distribution and smooth uniform movement of both Lift Arms despite uneven weight distribution of your tender.
2016 Nautilus 12 DLY LUXURY CONSOLE TENDERS With 50 Hp Yamaha
The Company offers the details of this vessel in good faith but cannot guarantee or warrant the accuracy of this information nor warrant the condition of the vessel. A buyer should instruct his agents, or his surveyors, to investigate such details as the buyer desires validated. This vessel is offered subject to prior sale, price change, or withdrawal without notice.
Mechanical Disclaimer
Engine and generator hours are as of the date of the original listing and are a representation of what the listing broker is told by the owner and/or actual reading of the engine hour meters. The broker cannot guarantee the true hours. It is the responsibility of the purchaser and/or his agent to verify engine hours, warranties implied or otherwise and major overhauls as well as all other representations noted on the listing.
X
This boat may not be listed by Massey Yacht Sales & Service and may be listed by another brokerage company. This listing is made available as a courtesy to those visiting our website.
The advertising broker is merely providing this information in an effort to represent you as a buyer in the purchase of this vessel.