2014 Azimut 54 Flybridge
ID# 3990428
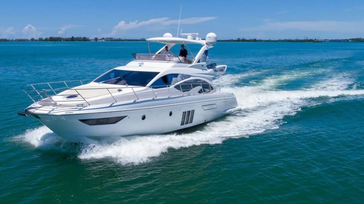
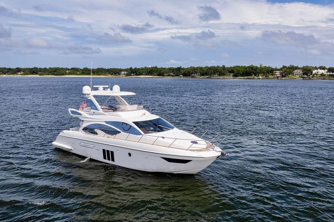
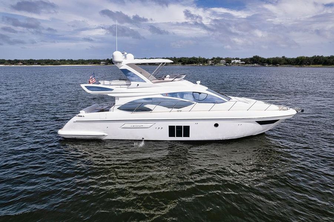
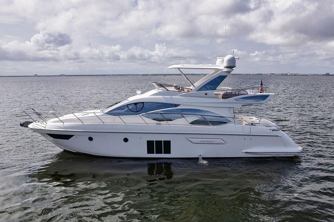
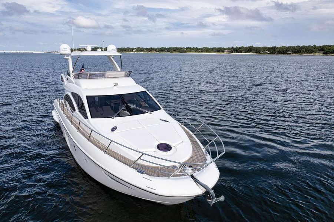
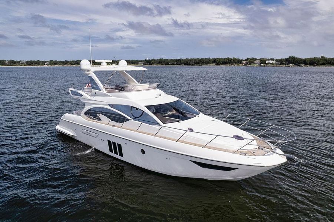
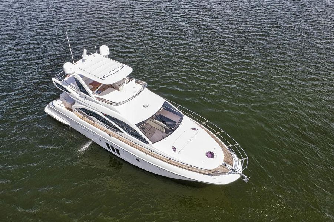
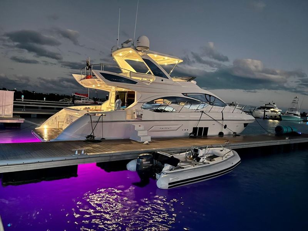
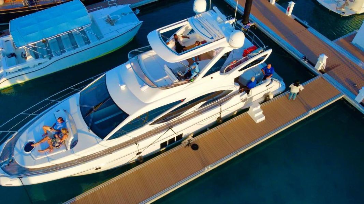


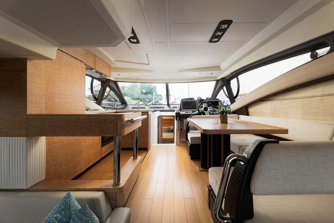
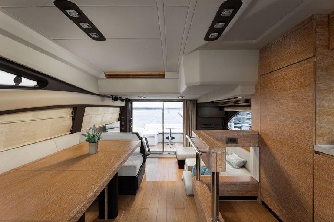
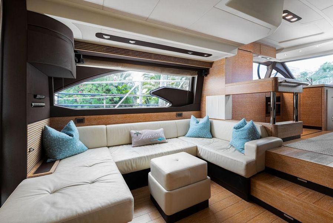
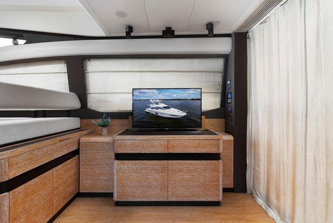
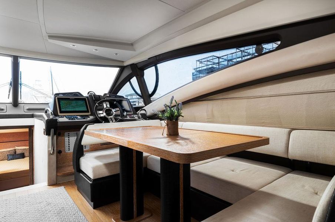
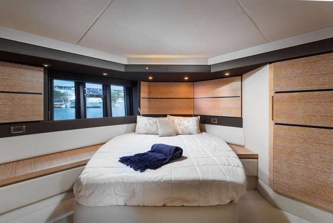
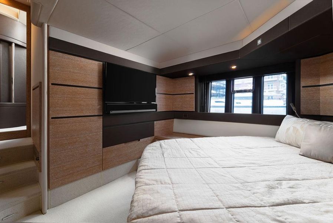
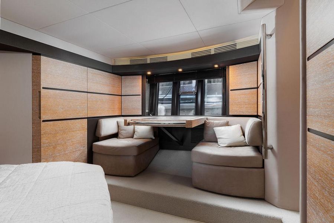
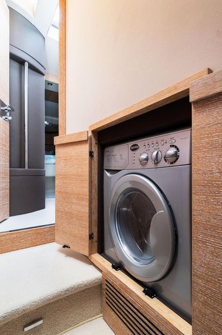
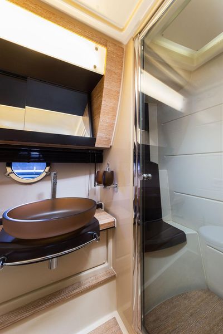
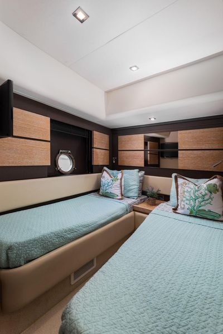
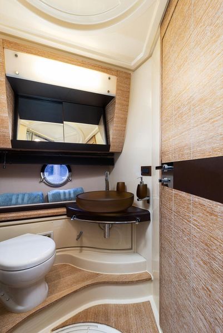
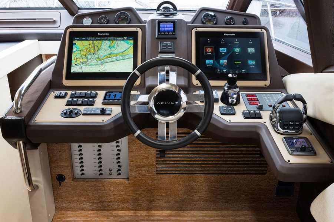
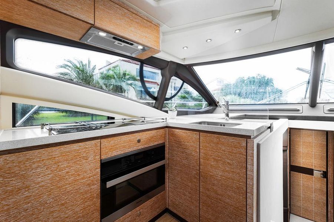
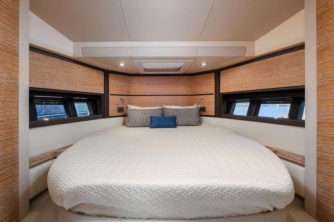
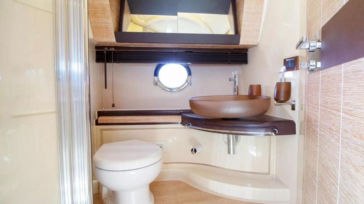
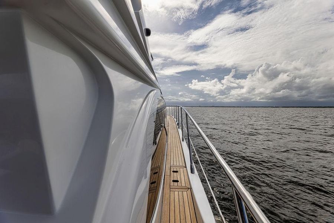
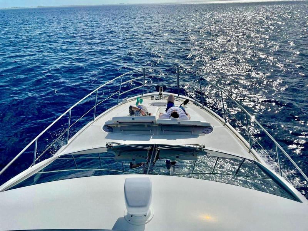
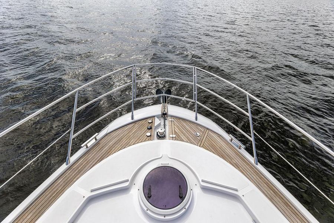
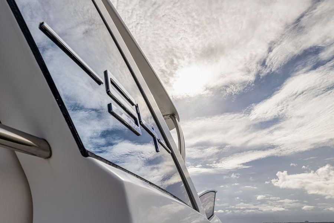
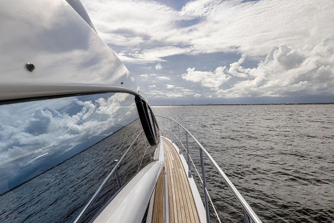
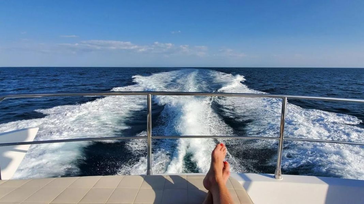
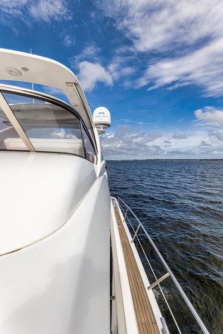
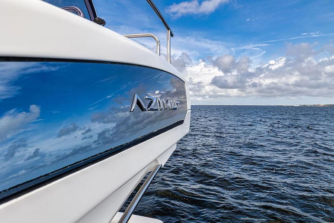
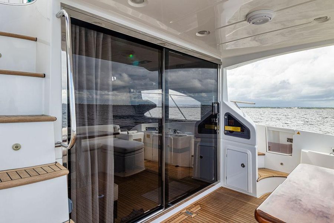
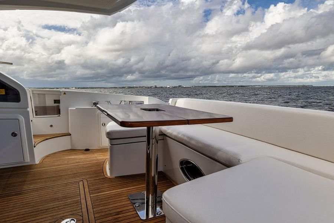
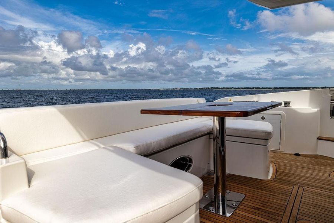
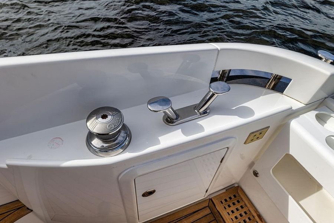
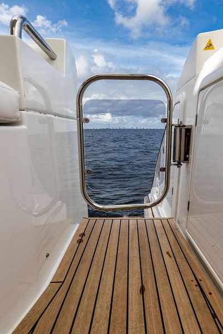
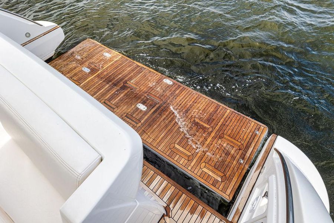
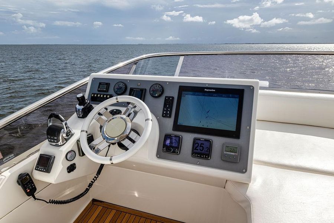
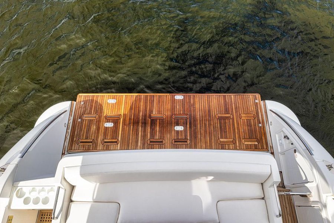
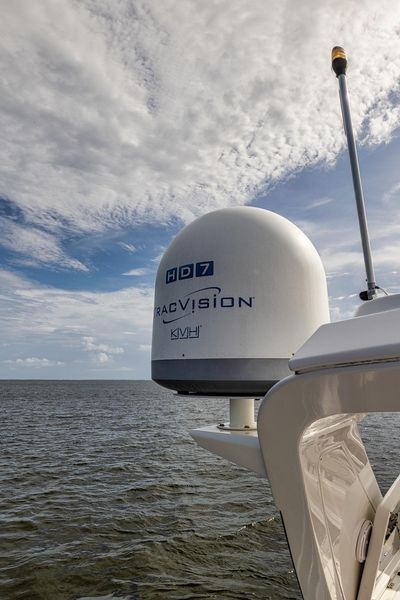
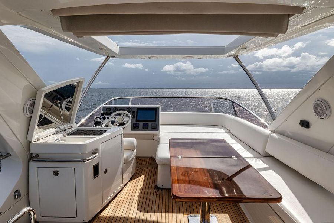
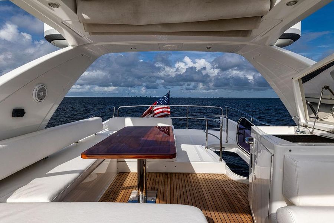
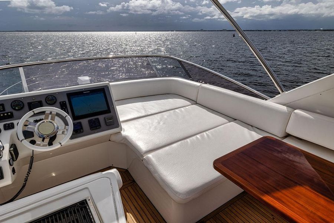
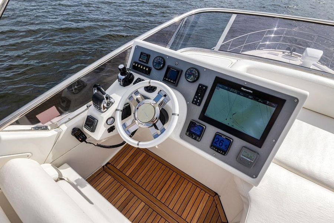
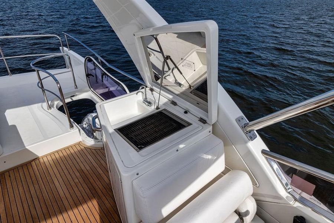
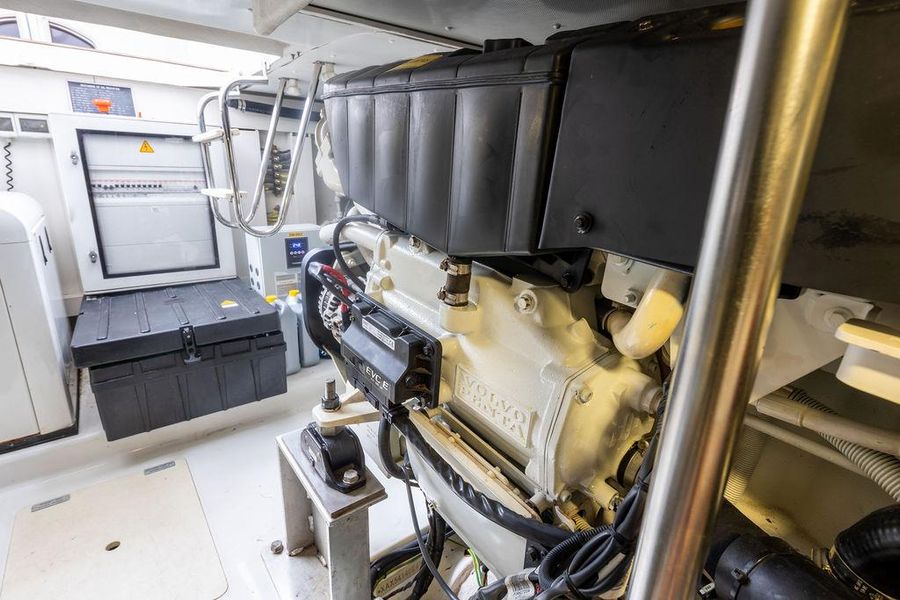
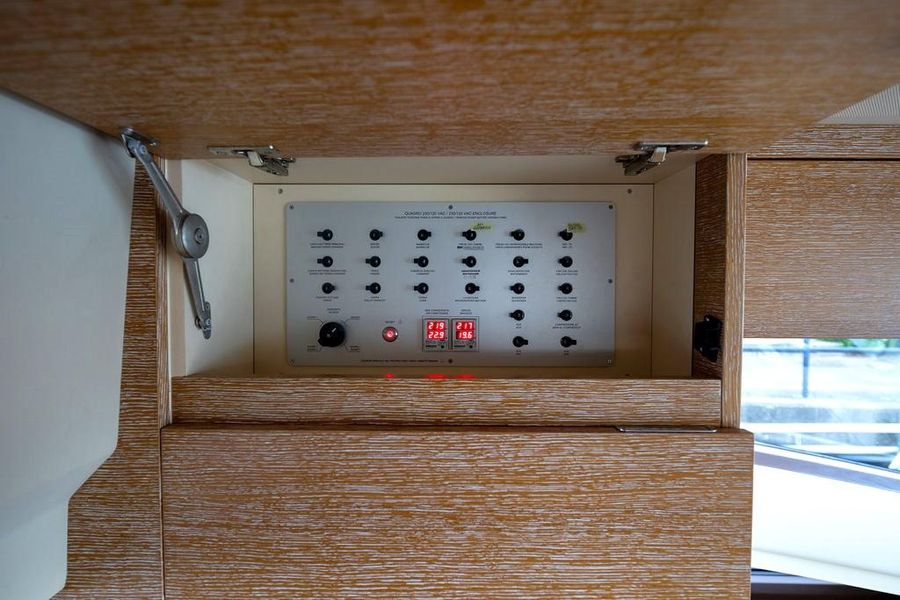

Make: Azimut
Model: 54 Flybridge
Year: 2014
Length: 54′
Located In: West Palm Beach, FL
Engine/Fuel Type: diesel
Hull Material: Fiberglass
YW#: 8447244
2014 Azimut 54 Flybridge w/ SeaKeeper
Excellent condition with low hours (790 hr). Professionally maintained and all services up to date, 2022 upgrades include All New Exterior upholstery, like new Teak Decks, Buff & Wax to show ready. The 3/2 Layout w/ sofa pullout. Crew Quarters is now finished storage w/ SeaKeeper 5. Hardwood & Carpet light and bright.
LOA: 54
LWL: 53.5
Beam: 16.17 ft
Maximum Draft: 4.42 ft
Bridge Clearance: 18 ft
Dry Weight: 56,000 lb
Headroom: 6.67 ft
Deadrise: 12 °
Engine Brand: Volvo Penta
Engine Model: D 11
Engine/Fuel Type: diesel
Engine Power: 725|horsepower
Engine Type: Inboard
Engine Brand: Volvo Penta
Engine Model: D 11
Engine/Fuel Type: diesel
Engine Power: 725|horsepower
Engine Type: Inboard
Fresh Water Tanks: 1 (156 Gallon)
Fuel Tanks: 2 (309 Gallon)
Holding Tanks: 1 (38 Gallon)
Number of single berths: 1
Number of cabins: 3
Number of heads: 2
ADVANCED PACK:
DECOR EXCLUSIVE:
Full Beam Master Stateroom with seating
Master Head
SALON and DINETTE:
GALLEY:
CORRIDOR:
Helm Station (Port side)
BATTERIES ( All New 2022 )
The Company offers the details of this vessel in good faith but cannot guarantee or warrant the accuracy of this information nor warrant the condition of the vessel. A buyer should instruct his agents, or his surveyors, to investigate such details as the buyer desires validated. Hours listed may vary from actual hours due to recent use. Purchaser is encouraged to verify hours prior to purchase. This vessel is offered subject to prior sale, price change, or withdrawal without notice.
This boat may not be listed by Massey Yacht Sales & Service and may be listed by another brokerage company. This listing is made available as a courtesy to those visiting our website.
The advertising broker is merely providing this information in an effort to represent you as a buyer in the purchase of this vessel.