2017 Lagoon 560
ID# 4137324
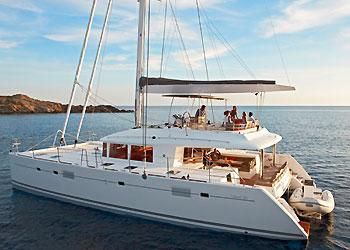
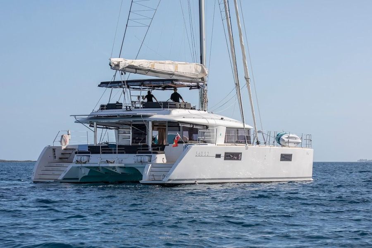
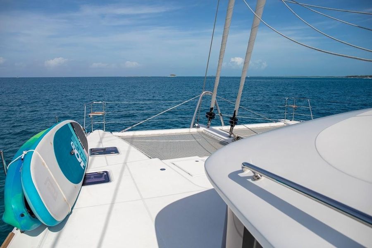
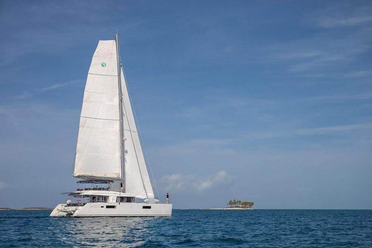
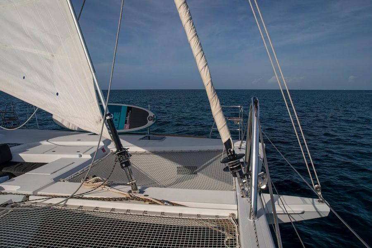
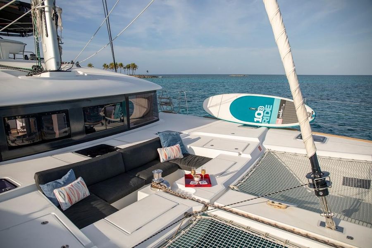
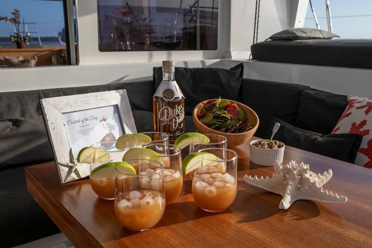
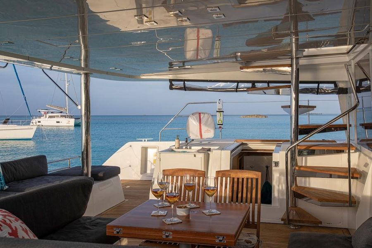
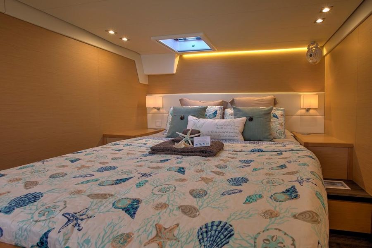
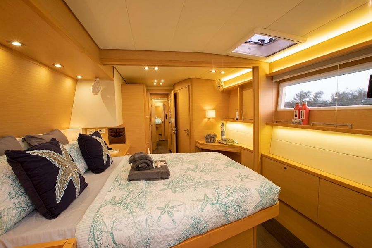
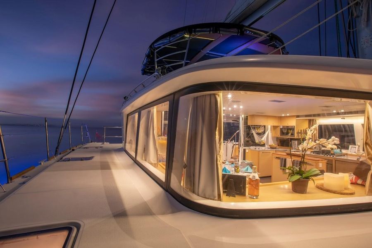
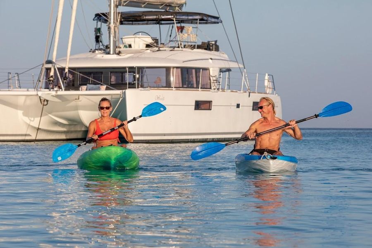
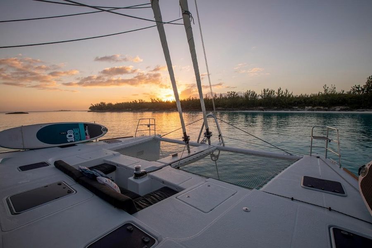
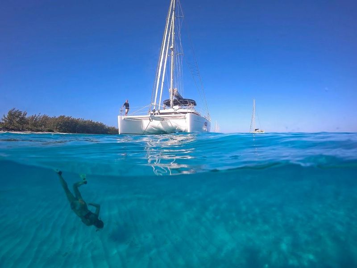
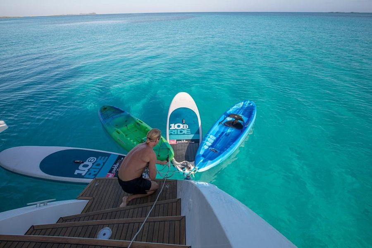
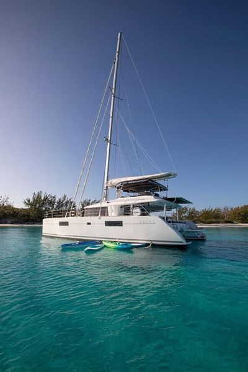
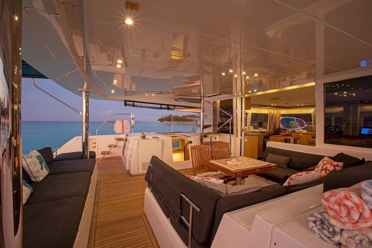
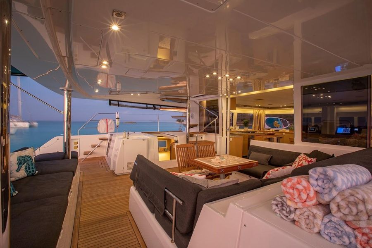
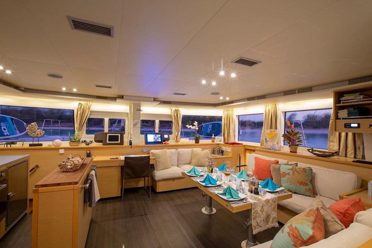
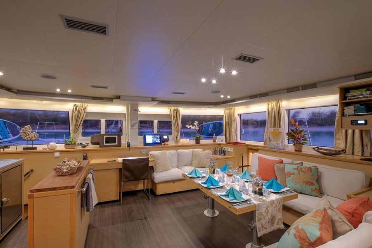
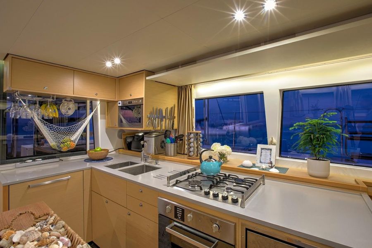
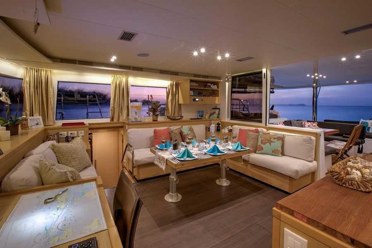
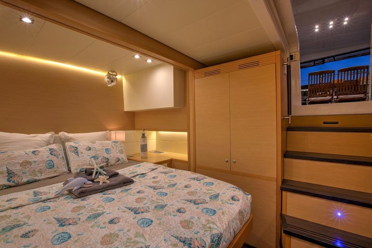
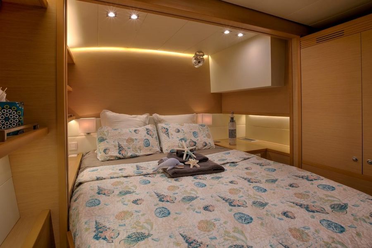
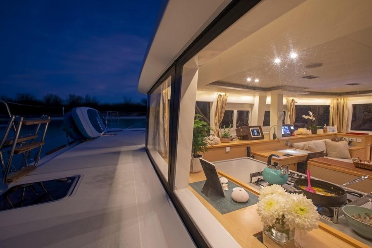
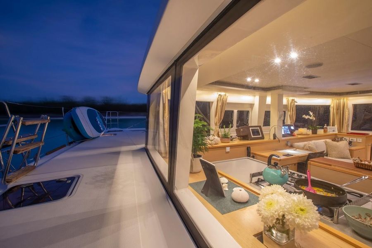
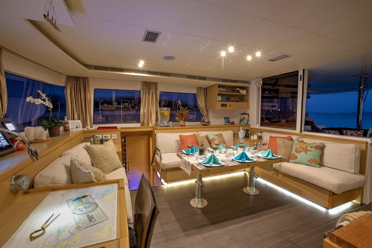
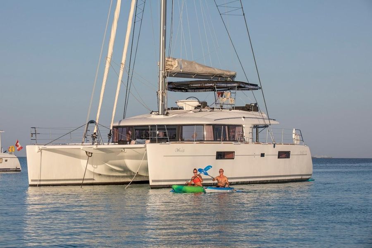
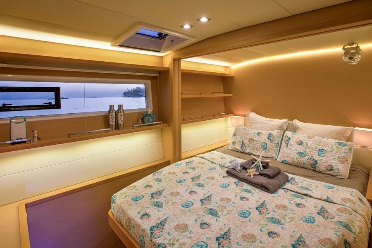
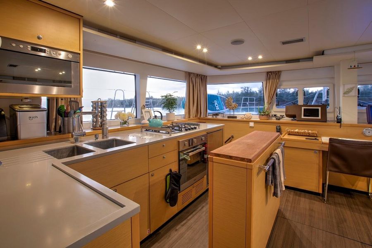
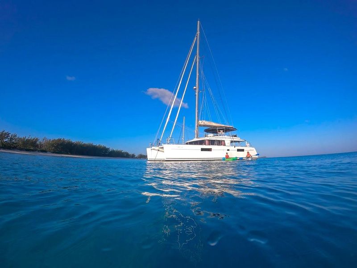
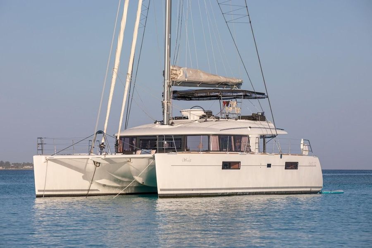
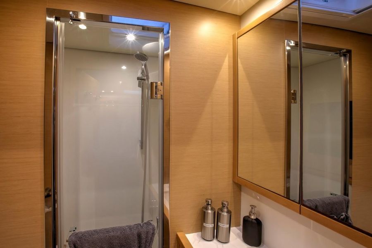
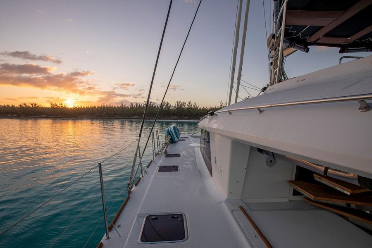
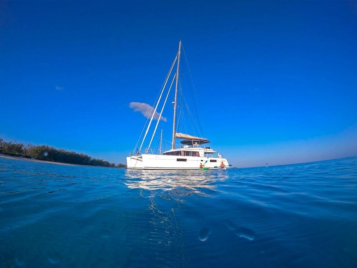
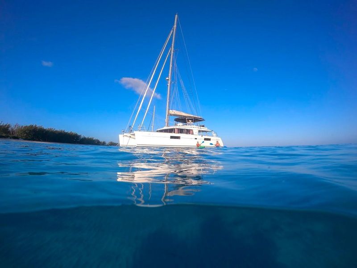
Make: Lagoon
Model: 560
Year: 2017
Length: 56′
Located In: Fort Lauderdale, FL
Engine/Fuel Type:
Hull Material: Fiberglass
YW#: 9045804
The Lagoon 560 gave Lagoon a strong lead in terms of comfort, ergonomics and style, combining the world-renowned talents of the architectural firm VPLP and the design consultants Nauta. The S2 version offers an additional choice of layouts which are unequalled for this size of catamaran: up to 5 fully independent cabins and the choice between a galley in the port hull or as a centre island. The Lagoon 560 S2, designed for hospitable cruising, offers a layout which is ideal for accommodating a skipper, who has his own private quarters on board.
No Name-Lagoon 560
LOA: 56
Beam: 31 ft
Maximum Draft: 4.92 ft
Displacement: 66,812 lb
Bridge Clearance: 94 ft
Fresh Water Tanks: 1 (252 Gallon)
Fuel Tanks: 1 (344 Gallon)
Number of cabins: 5
Number of heads: 5
By bringing together the internationally recognized talents of VPLP (naval architects) and the Nauta Design studio to create a luxurious, high-performance deep-water catamaran, Lagoon has once again stolen a march on the opposition in terms of comfort, handling and style.
Lagoon 560: innovation through experience
practical design and on-deck safety
elegant and functional use of space
comfort and efficient performance.
Lagoon expertise
infusion-moulding for increased weight saving (important for a catamaran), an optimal structure, and greater protection for the environment and shipbuilders
interior woodwork in Alpi® reconstituted wood, a sustainable source that comes in a choice of finishes: light oak or teak
vertical glazing for better protection against the sun and optimal space and height below deck
gull-wing bridge deck with two steps for greater comfort in heavy seas.
VPLP design: performance under sail guaranteed!
elegant and comfortable interiors by Nauta Design.
Above decks
the fly bridge is a veritable upper-deck saloon (access via closable stairway). Its helm station provides perfect visibility and includes a magnificent spot for sunbathing at the rear
the cockpit is fully protected from the sun and sea spray and is on the same level as the galley, saloon and chart table. Includes large sliding glass door
large and practical foredeck cockpit
transom platforms specially designed for safe boarding.
Below decks
cabin layouts that break with the tradition of having the furniture fitted parallel to the hulls
the cockpit is directly accessible from the owner's cabin (starboard) and guest cabin (port)
owner's cabin includes office, separate washroom and direct access to the cockpit
guest cabins include VIP accommodation with separate washrooms
saloon includes L-shaped galley separated by a stowage unit that can also accommodate a TV set on the saloon side
Gangway options
chart table is forward facing and includes stowable electronics panels and control boards
natural light in cabins thanks to large hull windows.
indirect lighting in saloon and cabins for soft lighting and the saloon windows can be fitted with blinds
engine compartments are far from the living areas and perfectly insulated
Port hull 4 cabin version
Forward port cabin
• Access from the saloon via forward port steps
• Closing cabin via a sliding door.
• 1 Queen size bed – 2.05 x 1.60 m (6’9” x 5’3” ft) – with side access.
• Under bed slats.
• Inboard head board shelf with storage from above + glass holder
• 2 drawers under bed.
• High cabinet in 2 parts:
- Upper part: 2 hanging lockers with light and shelves.
- Lower part: 3 drawers
• L shape bookshelf on 2 levels, outboard side shelves (optional TV)
• L shape shelf at desk height along outboard side
• Desk + flap
• 3 shoes storage under shelf + storage under shelf
• 1 opening port hole
• 1 large one way fixed hull window
• Blind window curtains (optional opaque blind)
• 2 opening deck hatches with mosquito screen and blind
• Direct access to the bathroom, via the shower with mirror behind door
• Minimum headroom 2.05 m (6’9” ft)
• 1 220V outlet at desk
• Upholstered panels on ceiling liners
• General cabin lighting with two way switch by bed side and reading lights
• Indirect lighting under 1st shelf level and under coving
• 2 way switch bedside storage and cabin entrance
Forward port bathroom
• Access to the bathroom by the cabin.
• Solid resin countertop and washbasin (color: white).
• Fountain mixer tap.
• Locker under sink.
• Teak floor.
• Locker, outboard side mirror.
• Fresh water manual toilet
• Holding tank in inboard side locker
• Toilet paper holder
• Soap holder
• Headroom 2.05m (6’9”)
• Separate shower with Plexiglas door.
• Storage in shower composite block
• Teak floor in shower.
• Hull porthole in shower
• Teak settee
• Opening deck hatch with mosquito screen and blind.
• 3 spotlights.
Aft port cabin
• Access from the cockpit by sliding glass door (with optional blind).
• 1 double bed – 2.05 x 1.60 m (6’9” x 5’3”) – with lateral accesses.
• Under bed slats
• 2 Storage lockers under the bed
• Inboard head board shelf with storage from above + bottle and glass holder
• 2 parts full height locker:
- Upper part: 2 hanging lockers with light + shelves
- Lower part: shelves
• Outboard head board shelf with bottle and glass holder
• Inboard head board shelf, indirect light (with optional TV)
• 1 opening hull porthole.
• Bookshelf on 2 levels.
• 1 large fixed Plexiglas window with one way view
• Opaque window curtains (Optional blind)
• 2 opening deck hatches with mosquito screens and blinds
• Desk + flap.
• 3 drawers under desk
• Direct access door to the bathroom, with full height mirror on cabin side.
• Minimum headroom 2.05m (6’9”).
• 1 220V socket at the desk.
• Inner planked ceilings.
• General cabin lighting with 2-way switch by bedside and reading lights.
• Indirect lighting under 1st level of shelves and under the coving.
• 2-way switch at head board shelf and cabin entrance.
Aft port bathroom
• Access to the bathroom by the cabin.
• Solid resin countertop and washbasin (color: white).
• Normal mixer tap
• Upper locker with sliding mirror in front of storage or glass front + porthole
• Under sink locker
• Teak floor.
• Inboard large fixed mirror.
• Fresh water manual toilet
• Holding tank in inboard side locker
• Toilet paper holder
• Soap holder
• Headroom 2.05m (6’9”)
• Separate shower with Plexiglas door.
• Storage in shower composite block
• Teak floor in shower
• Hull porthole in shower
• Teak settee
• Opening deck hatch with mosquito screen
and blind.
• 3 spotlights.
Port hull 5 cabin version
Forward port cabin
• Access from the salon from forward port companionway
• 1 double bed – 2.05 x 1.60 m (6’9” x 5’3”) – with lateral accesses.
• Under bed slats
• Head board shelf with storage from above + bottle and glass holder
• 2 storage drawers under bed.
• Hanging locker with shelves
• Shelves, bookshelf on 2 levels (or optional TV)
• Shelf, at desk height along outboard side
• Desk + flap.
• Optional settee
• 2 shoe storages under shelf
• 1 opening hull porthole.
• 1 large fixed Plexiglas window with one way view
• Blind window curtains
• 1 opening deck hatch with mosquito screen and blind
• Direct access door to the bathroom, from the shower, with full height mirror on cabin side.
• Minimum headroom 2.05m (6’9”).
• 1 220V socket at the desk.
• Inner planked ceilings.
• General cabin lighting with 2-way switch by bedside and reading lights.
• Indirect lighting under 1st level of shelves and under the coving.
• 2-way switch at head board shelf and cabin entrance.
Forward port bathroom
• Access to the bathroom by the cabin.
• Solid resin countertop and washbasin (color: white).
• Fountain mixer tap.
• Locker under sink.
• Teak floor.
• Locker, outboard side mirror.
• Fresh water manual toilet
• Holding tank in inboard side locker
• Toilet paper holder
• Soap holder
• Headroom 2.05m (6’9”)
• Separate shower with Plexiglas door.
• Storage in shower composite block
• Teak floor in shower
• Hull porthole in shower
• Teak settee
• Opening deck hatch with mosquito screen and blind
• 3 spotlights.
Aft port cabin
• Access from the cockpit by sliding glass door (with optional blind).
• 1 double bed – 2.05 x 1.60 m (6’9” x 5’3”) – with lateral accesses.
• Under bed slats
• 2 Storage lockers under the bed
• Inboard head board shelf with storage from above + bottle and glass holder + front door
• 2 parts full height locker:
- Upper part: 2 hanging lockers with light + shelves
- Lower part: shelves
• Outboard head board shelf with bottle and glass holder
• 1 opening hull porthole.
Bookshelf on 2 levels.
• 1 large fixed Plexiglas window with one way view
• Blind window curtains
• 2 opening deck hatches with mosquito screens and blinds
• Locker (with optional TV)
• 3 drawers under desk
• Direct access door to the bathroom, with full height mirror on cabin side.
• Minimum headroom 2.05m (6’9”).
• 1 220V socket on bathroom wall
• Inner planked ceilings.
• General cabin lighting with 2-way switch by bedside and reading lights.
• Indirect lighting under 1st level of shelves and under the coving.
• 2-way switch at head board shelf and cabin entrance.
Aft port bathroom
• Access to the bathroom by the cabin.
• Solid resin countertop and washbasin (color: white).
• Normal mixer tap
• Upper locker with sliding mirror in front of storage or glass front + port hole for view to the transom
• Locker under sink.
• Teak floor.
• Inboard large fixed mirror.
• Fresh water manual toilet
• Holding tank in inboard side locker
• Toilet paper holder
• Soap holder
• Headroom 2.05m (6’9”)
• Separate shower with Plexiglas door.
• Storage in shower composite block
• Teak floor in shower
• Hull porthole in shower
• Teak setter
• Opening deck hatch with mosquito screen and blind.
• 3 spotlights.
Deck
Transoms
• 2 handrails + 1 shower (hot water / cold water) in starboard transom
• 1 removable folding swim ladder + cover in starboard transom. Storage in starboard engine room.
Cockpit
• Cockpit and salon on one level (no steps)
• Non skid cockpit floor (or optional cockpit floor in teak)
• U-shaped settee with 3 storages.
• Polished teak cockpit table
• Cockpit locker on portside of the cockpit: 1 door, 1 sink + mixer tap, white resin countertop (Optional Ice maker or cockpit fridge 80L / 21US gal).
• 16 spotlights recessed in hard top ceiling
• Aft crossbeam with 3 storage lockers and room for 2 x 10-person life rafts, stainless steel railing, storage for gas bottle (13kg / 28lbs)
• 3 storage lockers with access from the cockpit
Flybridge
• Access from cockpit by stair with teak steps on stainless steel frame
• Flybridge access closing system
• 1 helm station including:
- 1100mm (3’7”) diameter steering wheel
- Navigation instruments pod
- Engine throttle and control panels on steering station
- Seat for 2 persons
- 1 compass
- Windlass control on steering station
• All lines led to forward part of the flybridge around 4 winches.
• 4 line storage boxes
• Recessed sun lounging area on aft of flybridge, with storage.
• 2 large hatches, 1 large storage under the sun lounging area
• L-shaped settee
Foredeck
• 1 deck hatch for forward technical compartment access including:
- House battery bank
- Dedicated area for: generator (optional), chargers (optional), inverter (optional)
• 1 cockpit with U-shaped settee
• 2000W 24V electric windlass on deck with horizontal gipsy (12mm / 0.47 inches chain) and remote control
• Chain locker to starboard of the windlass.
• 4lockers
• Composite longitudinal compression beam including: anchor chain run, forestay chain plate, optional staysail and genaker tack fittings, 1 mooring cleat.
Bow lockers
• Access from the deck through a deck hatch
• Grey painted.
• Stainless steel ladder
• Lighting
Deck hardware
• 11 mooring cleats
• Harken deck gear
• 1 x 70 mainsail halyard electric winch at starboard of the helm station: mainsail halyard and reefing lines.
• 3 x 70 manual winches: 2 for genoa sheets and 1 for reefing lines and traveler lines
• Running rigging:
- 1 double purchase spectra mainsail halyard
- 1 spectra genoa halyard with tension adjustment track at mast base
- 1 boom topping lift
- 3 reefing lines
- Genoa sheets
- Mainsail sheet led back to winches via boom
- Main traveler adjustment next to port side winches
• Manual genoa furler
• Pulpits with wooden seats.
• 840mm (2’9”) stanchions, triple lifelines, 1 lifeline gate on each side
• Teak toerail
Opening
• Recessed deck hatches
• Port holes
• Plexiglas fixed hull windows
• Plexiglas salon windows
• Safety glass salon sliding door with white lacquered aluminium frame + sliding window
• 1 sets of safety glass window with sliding door to access aft port cabin, with UV protection
• 1 aft port fixed window with panel
Chart Table
• Navigation table with storage underneath
- 3 drawers on starboard.
- 1 access to electric panel
• 1 seat with rotating back – can be stored under the chart table.
• 2 foldable panels (1 panel for electrical screen and 1panel for optional electronic equipments) into the shelving each side of the mast post
• 1 220 V outlet.
PLUMBING
• Fresh water
- 4 fresh water tanks – 960 L (254 US Gal) total under cabin floors
- Fresh water circuit with 2 x 24V pressure pumps (located in engine compartments)
- 2 x 40 L (10,56 US Gal) electric water heaters 220V/engine exchanger
- 1 transom shower (hot/cold) on starboard transom.
- 2 water fillers on deck
• Grey water:
- Shower and washbasin drain to grey water collection box automatic pump out with float switch
- Galley and cockpit sinks drain directly overboard.
• Black water:
- 1 holding tank per toilet (73L / 19USGal) with deck pump out or gravity drain to sea.
- Electric fresh water toilet in owner’s head
- Manual fresh water toilet in all other heads.
• Bilge pump system:
- Self bailing cockpit following EC regulation.
- 1 bilge pump with auto float switch and manual override + bilge level alarm in each hull.
- 1 manual bilge pump for use from the cockpit.
- 1 bilge pump in each engine room with auto float switch.
Led lights in the boat
• 220 V AC circuit
- 1 outlet per cabin (owner’s cabin: 2), 4 in the saloon, 4 in the galley, 1 per engine compartment, and 1 in the technical compartment
-1 touchscreen 15” for running 220 V and 24 V onboard.
- 1 power source selector + voltmeter
- 30 Amp dock inlet in the aft transom with 15 m (49,21 ft) shore power cord
• 24 V circuit including:
- 24 V 420 Ah gel service battery bank (840 Ah optional)
- Breaker-box for the 24V system in generator compartment.
- 2 engine driven 24V 110 AH Mastervolt alternators
Engine access through large deck hatches Stainless steel gas struts on hatches
2 Yanmar 75 HP diesel engines – sail drive
Engine throttles and control panel on steering station on flybridge
2 fixed propellers
Ventilation system (natural aspiration and forced extraction)
1 x 220 V outlet per engine room
2 engine room lights
Sound insulation of engine compartments: foam on bulkheads
DIESEL CAPACITY
• 2 stainless steel fuel tanks: 1300 L total (343 US Gal), under floors forward of the engine rooms bulkheads
• Fuel fillers caps and vents on aft crossbeam.
• Equipment includes:
- Electric gauges
- Fuel filter systems: pre-filter with water separator and primary filter
- Remote fuel shut off valve in aft port and aft starboard cabins.
Mast / Rigging
• Anodized aluminium mast and boom with track and traveler.
- Double spreader rig
- 2 shrouds with chafe guards
- 2 lower shrouds with chafe guards
- 1 forestay with manual furler
- 1 forestay staysail
• Anodized aluminium transversal crossbeam.
• Adjustable lazy-jacks with spreaders.
• Composite longitudinal beam
Sails
• Full batten mainsail: 125 m² (1345 sq ft) « Dymension Polyant » type Dacron, double thickness, 3 reefs
• Lagoon logo printed in the mainsail
• Furling genoa: 82 m² (883 sq ft) « Dymension Polyant » type Dacron, double thickness, UV protective strip
H
ull decoration
• 1 grey waterline stripe
• 1 grey stripe at hull port holes level
• LAGOON logo on roof sides
• Name of the boat on transom steps on both sides and at the back of the flybridge
The Company offers the details of this vessel in good faith but cannot guarantee or warrant the accuracy of this information nor warrant the condition of the vessel. A buyer should instruct his agents, or his surveyors to investigate such details as the buyer desired validated. Photos may not properly reflect the current condition of the actual vessel offered for sale. In some cases stock photographs may have been used.
This boat may not be listed by Massey Yacht Sales & Service and may be listed by another brokerage company. This listing is made available as a courtesy to those visiting our website.
The advertising broker is merely providing this information in an effort to represent you as a buyer in the purchase of this vessel.